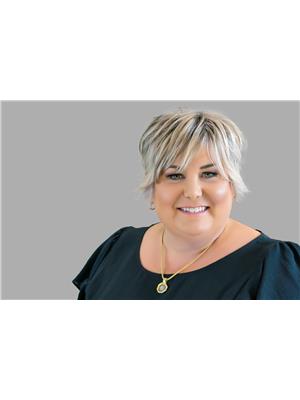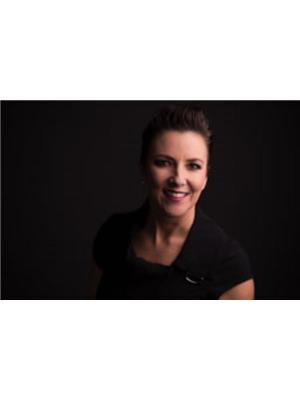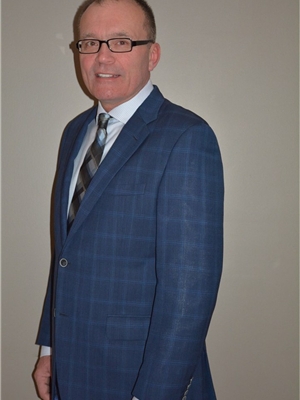341 37543 England Way, Rural Red Deer County
- Bedrooms: 3
- Bathrooms: 2
- Living area: 1222 square feet
- Type: Mobile
- Added: 19 days ago
- Updated: 5 days ago
- Last Checked: 4 hours ago
Immediate possession available on this bright 3 bedroom, 2 bathroom mobile with double attached garage. This bright open floor plan is perfect for first time home or downsizing. One whole wall of windows in the dining room plus built in cabinet for dishes. Functional kitchen area with lots of cabinets and countertop space, centre island, and 4 appliances. Large living room with vaulted ceilings. Primary bedroom with double closets, 4 pce ensuite with soaker tub and storage cabinet. 2 good sized bedrooms for guests or office. Double attached heated garage with lots of shelving plus an extra shed in back for even more storage. Rare extra long driveway so parking will never be an issue. Reverse osmosis water system. Some updates include furnace motor, exhaust fan, hot water tank, shingles on home and shed. This home is located in Waskasoo Estates Park with lots of community events such as potlucks, card nights, sewing, and breakfasts to name a few. Low lot rent of just $475.00 a month and taxes of $908.00 a year. Located just south of Red Deer with easy highway access & close to all amenities of the city as well as gasoline alley, costco, numerous shopping stores and restaurants. (id:1945)
powered by

Property Details
- Heating: Forced air
- Stories: 1
- Year Built: 1998
- Structure Type: Mobile Home
- Architectural Style: Mobile Home
Interior Features
- Flooring: Carpeted, Linoleum
- Appliances: Refrigerator, Water purifier, Dishwasher, Stove, Window Coverings, Washer & Dryer
- Living Area: 1222
- Bedrooms Total: 3
- Above Grade Finished Area: 1222
- Above Grade Finished Area Units: square feet
Exterior & Lot Features
- Lot Features: See remarks
- Parking Total: 6
- Parking Features: Attached Garage, Parking Pad
- Building Features: Clubhouse
Location & Community
- Subdivision Name: Waskasoo Estates
- Community Features: Pets not Allowed, Age Restrictions
Tax & Legal Information
- Tax Year: 2024
- Tax Annual Amount: 908.14
Room Dimensions
This listing content provided by REALTOR.ca has
been licensed by REALTOR®
members of The Canadian Real Estate Association
members of The Canadian Real Estate Association














