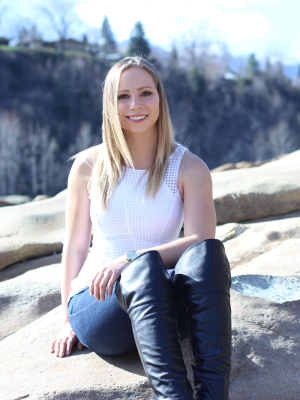1472 Lookout Street, Trail
- Bedrooms: 3
- Bathrooms: 2
- Living area: 1520 square feet
- Type: Residential
- Added: 71 days ago
- Updated: 41 days ago
- Last Checked: 13 hours ago
Charming and well loved 2 bedroom hillside view home with a 1 bedroom suite. The terraced yard and gardens are immaculately kept with fruit trees and 5 types of grape vines! The fruit trees have been grafted with other varieties, for example the pear tree has 4 varieties (apple pears, Bartlett pears, winter pears, and a spartan apple)...pretty cool, eh? Other features include a newer roof, central A/C, off street parking plus street parking for 2 more vehicles! Get your green thumb on and call your REALTOR(R) today!! (id:1945)
powered by

Property Details
- Roof: Asphalt shingle, Unknown
- Cooling: Central air conditioning
- Heating: Forced air, Natural gas
- Year Built: 1936
- Structure Type: House
- Exterior Features: Stucco
- Foundation Details: Concrete
- Construction Materials: Wood frame
Interior Features
- Basement: Full, Separate entrance, Unknown
- Flooring: Mixed Flooring
- Living Area: 1520
- Bedrooms Total: 3
Exterior & Lot Features
- View: City view, Mountain view, River view
- Lot Features: Hillside, Sloping, Other
- Water Source: Municipal water
- Lot Size Units: square feet
- Parking Total: 3
- Lot Size Dimensions: 5227
Location & Community
- Common Interest: Freehold
Utilities & Systems
- Utilities: Sewer
Tax & Legal Information
- Zoning: Residential
- Parcel Number: 015-885-674
Room Dimensions
This listing content provided by REALTOR.ca has
been licensed by REALTOR®
members of The Canadian Real Estate Association
members of The Canadian Real Estate Association


















