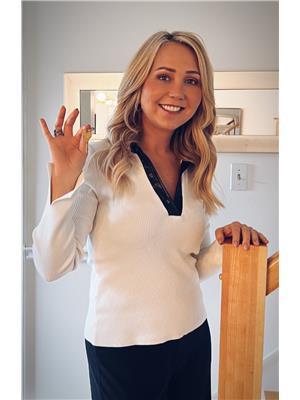112 Terra Nova Drive, Kentville
- Bedrooms: 3
- Bathrooms: 3
- Living area: 3050 square feet
- Type: Residential
- Added: 210 days ago
- Updated: 18 days ago
- Last Checked: 8 hours ago
Bonavista S/D - Kentville: Welcome to the ultimate family sanctuary, boasting three bedrooms, three baths, a family room, a loft, a den/office, two additional finished rooms in the basement, with over 3000 sq. ft of livable floor area, plus a 2-car attached garage, and a refreshing inground pool. The layout effortlessly flows from a gracious foyer, providing direct access to a den/office, powder room, the formal living room and dining room, plus the 2nd. level. The kitchen with an adjacent main-floor laundry room and a breakfast nook seamlessly opens to the fenced pool area and private gardens, creating a serene retreat at the rear of the home. Unwind in the spacious family room, complemented by a cozy propane fireplace with easy access to a loft that overlooks the family room, accessible from both the lower level and the primary bedroom. The primary bedroom has a walk-in closet and a spacious 4 pc ensuite. The other 2 bedrooms and main bath are also on the second level with a grand stairway from the foyer. Step outside to discover a rear yard adorned with lush gardens, in-ground irrigation, a picturesque pool area, landscape lighting, and two storage sheds. Recent upgrades, including new flooring, siding, windows, and heat pumps, ensure modern comfort and style. Don't hesitate to request a copy of the detailed list of improvements. Welcome to your dream family haven! (id:1945)
powered by

Property DetailsKey information about 112 Terra Nova Drive
Interior FeaturesDiscover the interior design and amenities
Exterior & Lot FeaturesLearn about the exterior and lot specifics of 112 Terra Nova Drive
Location & CommunityUnderstand the neighborhood and community
Utilities & SystemsReview utilities and system installations
Tax & Legal InformationGet tax and legal details applicable to 112 Terra Nova Drive
Room Dimensions

This listing content provided by REALTOR.ca
has
been licensed by REALTOR®
members of The Canadian Real Estate Association
members of The Canadian Real Estate Association
Nearby Listings Stat
Active listings
6
Min Price
$524,900
Max Price
$799,000
Avg Price
$634,767
Days on Market
116 days
Sold listings
1
Min Sold Price
$648,500
Max Sold Price
$648,500
Avg Sold Price
$648,500
Days until Sold
91 days
Nearby Places
Additional Information about 112 Terra Nova Drive

















