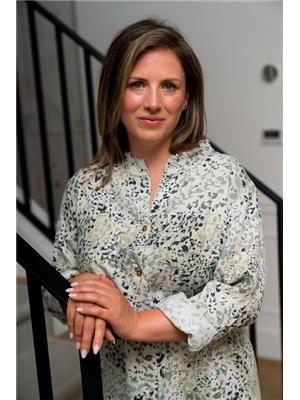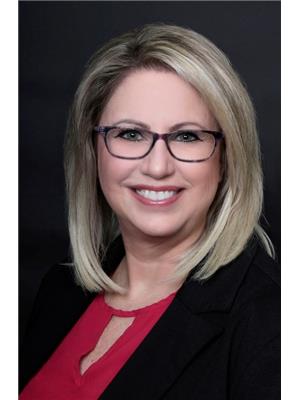13544 119 St Nw, Edmonton
- Bedrooms: 4
- Bathrooms: 2
- Living area: 108.94 square meters
- Type: Residential
Source: Public Records
Note: This property is not currently for sale or for rent on Ovlix.
We have found 6 Houses that closely match the specifications of the property located at 13544 119 St Nw with distances ranging from 2 to 10 kilometers away. The prices for these similar properties vary between 375,000 and 459,800.
Nearby Places
Name
Type
Address
Distance
Queen Elizabeth High School
School
9425 132 Ave NW
2.7 km
NAIT
School
11762 106 St
3.8 km
Alberta Aviation Museum
Museum
11410 Kingsway Ave NW
3.8 km
Costco Wholesale
Pharmacy
12450 149 St NW
4.1 km
Kingsway Mall
Restaurant
109 Street & Kingsway
4.2 km
Ross Sheppard High School
School
13546 111 Ave
4.8 km
TELUS World of Science Edmonton
Museum
11211 142 St NW
4.8 km
Royal Alexandra Hospital
Hospital
10240 Kingsway Ave NW
5.0 km
St. Joseph High School
School
Edmonton
5.1 km
Edmonton Public School Board
School
1 Kingsway NW
5.3 km
Londonderry Mall
Shopping mall
137th Avenue & 66th Street
5.3 km
Commonwealth Stadium
Stadium
11000 Stadium Rd NW
5.4 km
Property Details
- Heating: Forced air
- Stories: 1
- Year Built: 1958
- Structure Type: House
- Architectural Style: Raised bungalow
Interior Features
- Basement: Finished, Full
- Appliances: Washer, Refrigerator, Dishwasher, Dryer, Two stoves, Window Coverings
- Living Area: 108.94
- Bedrooms Total: 4
Exterior & Lot Features
- Lot Features: Treed, Lane
- Lot Size Units: square meters
- Parking Total: 4
- Parking Features: Detached Garage, Rear, Oversize
- Lot Size Dimensions: 570.84
Location & Community
- Common Interest: Freehold
Tax & Legal Information
- Parcel Number: 2296747
In this FAMILY COMMUNITY of KENSINGTON, this ORIGINAL RAISED BUNGALOW at over 1170 S/F has been IMPECCABLY MAINTAINED by the ORIGINAL OWNER. A very large living room welcomes you from the entrance turning into the Dining Room. The EAT IN KITCHEN is cozy and bright with a window looking out to the FANTASTIC BACKYARD. All 3 BEDROOMS on the Main Floor are very SPACIOUS with a 4 pc. Bathroom completing the Main Floor. Being a Raised Bungalow, the Basement is NICE AND BRIGHT as the Windows are much BIGGER allowing more sunlight in. The BASEMENT CONTAINS AN IN-LAW SUITE with 2 ENTRY POINTS from the FRONT and REAR of the house. The SHARED LAUNDRY AREA is located at the bottom of the basement stairs. Entering the suite is a WIDE OPEN LIVING ROOM, EXTRA KITCHEN, ROOMY BEDROOM and the 4 pc. Bathroom. This home is also heated with 2 NEW furnaces with each floor able to control their own temperature. The SIZEABLE BACKYARD is very ENJOYABLE with a GARDEN and includes an OVERSIZED DOUBLE GARAGE 24 X 22. (id:1945)
Demographic Information
Neighbourhood Education
| Bachelor's degree | 50 |
| University / Below bachelor level | 10 |
| Certificate of Qualification | 35 |
| College | 35 |
| University degree at bachelor level or above | 50 |
Neighbourhood Marital Status Stat
| Married | 175 |
| Widowed | 20 |
| Divorced | 40 |
| Separated | 10 |
| Never married | 155 |
| Living common law | 50 |
| Married or living common law | 225 |
| Not married and not living common law | 225 |
Neighbourhood Construction Date
| 1961 to 1980 | 60 |
| 1981 to 1990 | 10 |
| 1960 or before | 160 |









