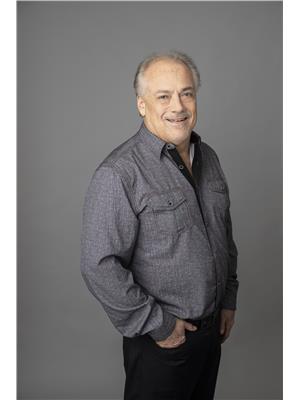9 Rollingwood Crescent, Brantford
- Bedrooms: 3
- Bathrooms: 4
- Living area: 3217 square feet
- Type: Residential
- Added: 6 hours ago
- Updated: 4 hours ago
- Last Checked: 2 minutes ago
Welcome to 9 Rollingwood, nestled in Brantford's highly sought-after North end. This beautifully maintained 2-storey home boasts newly updated laminate flooring in the living room, dining room, and hallway. With ample living space throughout, this home is perfect for a growing family looking for comfort and functionality. The inviting eat-in kitchen is equipped with built-in appliances, abundant storage and a stunning skylight that floods the space with natural light. Enjoy casual family meals in the cozy dinette area, which offers convenient direct access to your backyard oasis, or gather together for special occasions in the elegant formal dining room. The main level features two distinct living areas. The family room is the ideal spot to unwind, featuring a gas fireplace, creating a warm atmosphere while you gaze out through the extra-large bay window at the picturesque views of your backyard. The formal living room exudes charm with a striking wood-paneled feature wall and an inviting wood-burning fireplace. The large recreation room on the lower level is a fantastic space for entertainment, complete with a stylish bar and ample open area perfect for games, movie nights, or family fun. Notable interior features of this home include a brand-new water softener, an RO system, and an electronic air filter, ensuring the utmost comfort and convenience. Step outside and immerse yourself in the tranquil beauty of your backyard sanctuary that includes two interlocking brick patios, a stunning water feature, flourishing perennials in the flower beds, and a raised herb garden perfect for culinary enthusiasts. Unwind in the soothing hot tub as you enjoy the serene view of the mature trees. The exterior also includes a gas line for your natural gas BBQ. This home is ideally located close to schools, shopping, parks, and all the amenities that Brantford's vibrant north end has to offer. Don't miss the opportunity to experience this exceptional home—book your showing today! (id:1945)
powered by

Property DetailsKey information about 9 Rollingwood Crescent
Interior FeaturesDiscover the interior design and amenities
Exterior & Lot FeaturesLearn about the exterior and lot specifics of 9 Rollingwood Crescent
Location & CommunityUnderstand the neighborhood and community
Utilities & SystemsReview utilities and system installations
Tax & Legal InformationGet tax and legal details applicable to 9 Rollingwood Crescent
Additional FeaturesExplore extra features and benefits
Room Dimensions

This listing content provided by REALTOR.ca
has
been licensed by REALTOR®
members of The Canadian Real Estate Association
members of The Canadian Real Estate Association
Nearby Listings Stat
Active listings
6
Min Price
$869,999
Max Price
$1,199,999
Avg Price
$1,004,150
Days on Market
34 days
Sold listings
0
Min Sold Price
$0
Max Sold Price
$0
Avg Sold Price
$0
Days until Sold
days
Nearby Places
Additional Information about 9 Rollingwood Crescent













