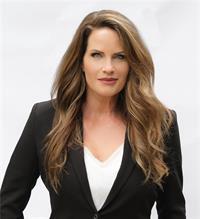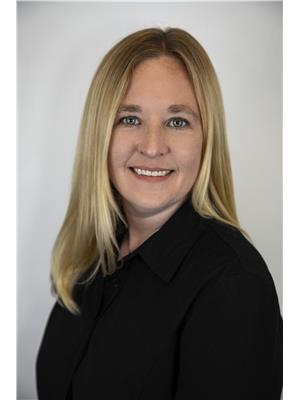356796 The Blue Mountains Euphrasia Townline, Grey Highlands
- Bedrooms: 5
- Bathrooms: 6
- Living area: 5863 square feet
- Type: Residential
- Added: 109 days ago
- Updated: 86 days ago
- Last Checked: 8 hours ago
PRIVATE ESTATE - SEASONAL RENTAL $11,000 per month (Oct-MaY) Stunning Mountaintop and Georgian Bay Views. This newly built Property is spread atop a 3-acre breathtaking vantage point. Exquisitely designed & built with impeccable taste and sophisticated design. The main house features 4 bedrooms and 5 bathrooms showcasing natural light, high coffered ceilings and white oak bleached floors. The private IN-LAW/NANNY suite is located separately through a modern breeze- way and is a self- contained space with a private kitchen and ensuite bathroom. Newly added: ***SPORTS COURT & OUTDOOR KITCHEN *** *SHORT TERM RENTAL AVAILABLE. PLEASE CONTACT LISTING AGENT FOR PRICING. (id:1945)
Property Details
- Cooling: Central air conditioning
- Heating: Forced air, Propane
- Stories: 3
- Year Built: 2019
- Structure Type: House
- Exterior Features: Hardboard
- Foundation Details: Insulated Concrete Forms
- Architectural Style: 3 Level
Interior Features
- Basement: Finished, Partial
- Appliances: Washer, Refrigerator, Water softener, Hot Tub, Central Vacuum, Range - Gas, Dishwasher, Wine Fridge, Stove, Dryer, Microwave, Freezer, Wet Bar, Hood Fan, Window Coverings, Garage door opener, Microwave Built-in
- Living Area: 5863
- Bedrooms Total: 5
- Fireplaces Total: 3
- Bathrooms Partial: 1
- Fireplace Features: Wood, Electric, Propane, Other - See remarks, Other - See remarks, Other - See remarks
- Above Grade Finished Area: 5334
- Below Grade Finished Area: 529
- Above Grade Finished Area Units: square feet
- Below Grade Finished Area Units: square feet
- Above Grade Finished Area Source: Other
- Below Grade Finished Area Source: Other
Exterior & Lot Features
- View: Mountain view
- Lot Features: Conservation/green belt, Wet bar, Crushed stone driveway, Country residential, Gazebo, Sump Pump, Automatic Garage Door Opener, In-Law Suite
- Water Source: Drilled Well
- Lot Size Units: acres
- Parking Total: 24
- Pool Features: Inground pool
- Parking Features: Attached Garage
- Lot Size Dimensions: 2.98
Location & Community
- Directions: House is on the NW corner of Grey 40 & The Blue Mountains Euphrasia Townline
- Common Interest: Freehold
- Subdivision Name: Grey Highlands
- Community Features: Quiet Area, School Bus
Property Management & Association
- Association Fee Includes: Property Management, Insurance
Business & Leasing Information
- Total Actual Rent: 11000
- Lease Amount Frequency: Monthly
Utilities & Systems
- Sewer: Septic System
- Utilities: Electricity, Cable, Telephone
Tax & Legal Information
- Tax Annual Amount: 8124
- Zoning Description: RU, H
Additional Features
- Security Features: Alarm system, Smoke Detectors, Monitored Alarm
Room Dimensions
This listing content provided by REALTOR.ca has
been licensed by REALTOR®
members of The Canadian Real Estate Association
members of The Canadian Real Estate Association











