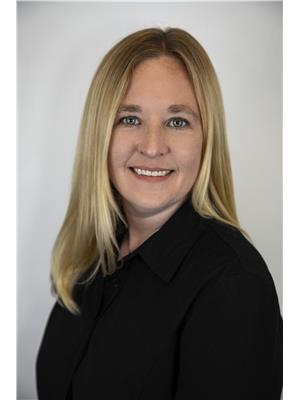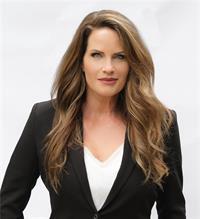163 Lake Dr, The Blue Mountains
- Bedrooms: 2
- Bathrooms: 1
- Living area: 1000 square feet
- Type: Residential
- Added: 72 days ago
- Updated: NaN days ago
- Last Checked: NaN days ago
WINTER SEASONAL REANTAL- AVAILABLE DEC 15/24 - MAR 15/24. Located on the shores of Georgian Bay just outside Thornbury. Take in the views of Georgian Bay or take to the trails whether you snow shoe, cross country ski or walk. Downhill skiing is just minutes away. This unit is in the lower portion of a home and sleeps 4. The main bedroom has a Queen bed and the 2nd bedroom has 2 single beds. Eat-in kitchen, living room. 3 piece bathroom. Access this unit through your own private entrance. Local shopping and restaurants is a must to check out!! Utilities and WI-FI are included in seasonal rental price. No Smoking. Small pet will be considered. Snow removal tenant's responsibility Rental Application, Exit cleaning charge $150, damage deposit $3000 required. (id:1945)
Property Details
- Heating: Natural gas
- Stories: 3
- Structure Type: House
- Exterior Features: Concrete, Wood, Shingles
- Architectural Style: 3 Level
- Construction Materials: Wood frame, Concrete block, Concrete Walls
Interior Features
- Basement: Finished, Full
- Appliances: Refrigerator, Stove, Microwave, Window Coverings
- Living Area: 1000
- Bedrooms Total: 2
- Above Grade Finished Area: 1000
- Above Grade Finished Area Units: square feet
- Above Grade Finished Area Source: Owner
Exterior & Lot Features
- View: Direct Water View
- Lot Features: Crushed stone driveway
- Water Source: Municipal water
- Parking Total: 2
- Water Body Name: Georgian Bay
- Waterfront Features: Waterfront
Location & Community
- Directions: Hwy 26 West, North on 10th Line, left on Lake Drive to 163 Lake Drive on the right hand side.
- Common Interest: Freehold
- Subdivision Name: Blue Mountains
Business & Leasing Information
- Total Actual Rent: 11500
- Lease Amount Frequency: Seasonal
Utilities & Systems
- Sewer: Municipal sewage system
Tax & Legal Information
- Zoning Description: R1-1
Additional Features
- Photos Count: 13
- Map Coordinate Verified YN: true
Room Dimensions
This listing content provided by REALTOR.ca has
been licensed by REALTOR®
members of The Canadian Real Estate Association
members of The Canadian Real Estate Association











