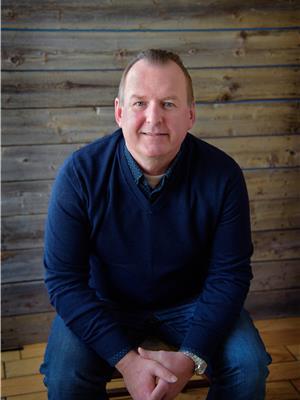3323 Harrington Street, Saskatoon
- Bedrooms: 3
- Bathrooms: 3
- Living area: 1712 square feet
- Type: Residential
- Added: 9 days ago
- Updated: 6 days ago
- Last Checked: 4 hours ago
Attention mid-century modern enthusiasts! Introducing 3323 Harrington St; a charming bungalow spanning over 1700 sq ft on the main floor showcasing mid-century modern design brimming with timeless character. Built to last and lovingly maintained by the same owner since 1982, this home is now ready to embrace its next chapter. Conveniently situated in the desirable neighbourhood of West College Park, this residence is only steps away from elementary schools, Evan Hardy collegiate, city transit, and all essential amenities. As you enter, you'll be greeted by an open, airy floor plan featuring expansive windows that bathe the home with natural light and warm wood tones that capture the essence of mid-century style. The spacious main floor features a large living room, generous kitchen and dining area fit for hosting all of your large gatherings. Two generously sized bedrooms, with the primary suite featuring a 3 piece ensuite, a den which can easily be converted into a 3rd bedroom if need be, main floor laundry, and additional 3 piece bathroom round off the main floor. The basement offers additional living space with a large family room encompassed by plenty of storage closets, a bedroom with direct access to a 3 piece bathroom and additional storage rooms. A single attached garage and concrete driveway provide 2 off street parking stalls. Outside, the meticulously manicured yard offers southern exposure and a private oasis, perfect for relaxing or to plan that garden you’ve been dreaming about. The covered patio is the perfect place to host those summer BBQ’s or kick back and enjoy a good book. The front yard also offers a ramp making this home wheelchair accessible or can be removed prior to possession if desired. Located in this well-established neighbourhood, close to schools, parks, and shopping, makes this the ideal fit. Don't miss this chance to own this beloved home with unique mid-century modern flair! (id:1945)
powered by

Property Details
- Cooling: Central air conditioning
- Heating: Forced air, Natural gas
- Year Built: 1965
- Structure Type: House
- Architectural Style: Bungalow
Interior Features
- Basement: Finished, Partial, Crawl space
- Appliances: Washer, Refrigerator, Dishwasher, Stove, Dryer, Microwave, Window Coverings, Garage door opener remote(s)
- Living Area: 1712
- Bedrooms Total: 3
Exterior & Lot Features
- Lot Features: Treed, Lane, Rectangular, Wheelchair access
- Parking Features: Attached Garage, Parking Space(s)
- Lot Size Dimensions: 60x110
Location & Community
- Common Interest: Freehold
Tax & Legal Information
- Tax Year: 2024
- Tax Annual Amount: 3955
Room Dimensions
This listing content provided by REALTOR.ca has
been licensed by REALTOR®
members of The Canadian Real Estate Association
members of The Canadian Real Estate Association


















