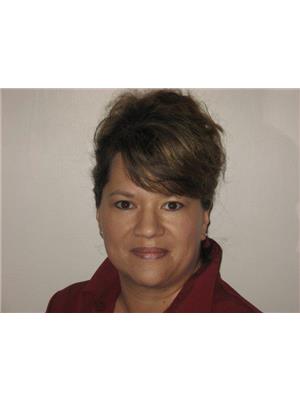1246 Hargreaves Way, Saskatoon
- Bedrooms: 4
- Bathrooms: 2
- Living area: 1299 square feet
- Type: Residential
- Added: 7 days ago
- Updated: 5 days ago
- Last Checked: 3 hours ago
Welcome to this beautifully maintained 1,299 sqft Bi-level home located in the family-friendly neighborhood of Hampton Village. Built in 2013, this residence combines modern amenities with comfortable living, making it the perfect place to call home! Featuring a bright and airy layout that maximizes functionality, this home comes complete with all appliances, including a brand-new high-efficiency top-load washing machine, a newer dishwasher, refrigerator, and a state-of-the-art induction stove with air fryer oven capabilities, along with an over-the-range microwave. Enjoy year-round comfort with central air conditioning, a Wi-Fi-enabled thermostat, an on-demand tankless hot water heater providing instant unlimited hot water, and a water softener for added convenience. The kitchen is thoughtfully equipped with hidden child locks on all cabinets, ensuring a safe environment for little ones. The kids' bedroom is fully insulated for sound reduction, with high-placed plugs for enhanced safety. Featuring top-down, bottom-up custom Hunter Douglas blinds for privacy and LED bulbs in every light fixture for energy efficiency. The basement is open for future development with a bathroom already roughed in and there is an un-permitted basement bedroom/office that adds versatility to the space. The garage features built-in storage and a gas heater with thermostat controls for added convenience, along with a keyless entry pad for quick access. The landscaped and fully fenced yard includes a developed garden area in the front and back garden bed. There is also a spacious 12x12 deck with privacy walls and built-in storage underneath that provides an ideal outdoor retreat. This home is just a short walk from the bus stop for elementary schools, including Ernest Linder and St. Lorenzo Ruiz. A pocket park nearby offers a welcoming space for families to enjoy, and you'll be within walking distance to local amenities! Don’t miss out on the opportunity to view this home today!! (id:1945)
powered by

Property Details
- Cooling: Central air conditioning, Air exchanger
- Heating: Forced air, Natural gas
- Year Built: 2013
- Structure Type: House
- Architectural Style: Bi-level
Interior Features
- Basement: Unfinished, Full
- Appliances: Washer, Refrigerator, Dishwasher, Stove, Dryer, Microwave, Humidifier, Window Coverings, Garage door opener remote(s)
- Living Area: 1299
- Bedrooms Total: 4
Exterior & Lot Features
- Lot Features: Treed, Rectangular, Double width or more driveway, Sump Pump
- Parking Features: Attached Garage, Parking Space(s), Gravel, Heated Garage
- Lot Size Dimensions: 45x111
Location & Community
- Common Interest: Freehold
Tax & Legal Information
- Tax Year: 2024
- Tax Annual Amount: 4172
Room Dimensions
This listing content provided by REALTOR.ca has
been licensed by REALTOR®
members of The Canadian Real Estate Association
members of The Canadian Real Estate Association


















