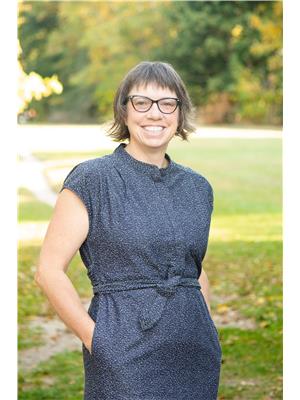573 Bethune Street, Peterborough Downtown
- Bedrooms: 5
- Bathrooms: 2
- Type: Residential
Source: Public Records
Note: This property is not currently for sale or for rent on Ovlix.
We have found 6 Houses that closely match the specifications of the property located at 573 Bethune Street with distances ranging from 2 to 9 kilometers away. The prices for these similar properties vary between 665,888 and 799,900.
Recently Sold Properties
Nearby Places
Name
Type
Address
Distance
Aji Sai Japanese Restaurant
Restaurant
667 Reid St
0.4 km
Karma's Cafe
Restaurant
217 Hunter St W
0.6 km
Gabby's Peterborough
Bar
211 Hunter St W
0.6 km
La Hacienda Mexican Restaurant
Restaurant
190 Hunter St W
0.6 km
Parkhill On Hunter
Restaurant
180 Hunter St W
0.7 km
Night Kitchen The
Restaurant
229 Hunter St W
0.7 km
St Veronus Cafe and Tap Room
Cafe
129 Hunter St W
0.8 km
Olde Stone Brewing Company
Bar
380 George St N
0.8 km
Hot Belly Mama's
Restaurant
378 George St N
0.8 km
Natas Cafe
Cafe
376 George St N
0.8 km
Favourite Greek
Restaurant
360 George St N #61
0.8 km
Little Caesars Pizza
Restaurant
828 Chemong Rd
0.9 km
Property Details
- Cooling: Central air conditioning
- Heating: Forced air, Natural gas
- Stories: 2.5
- Structure Type: House
- Exterior Features: Brick, Stone
- Foundation Details: Block
Interior Features
- Basement: Unfinished, Full
- Appliances: Washer, Refrigerator, Dishwasher, Stove, Range, Dryer, Microwave
- Bedrooms Total: 5
Exterior & Lot Features
- Lot Features: Sloping
- Water Source: Municipal water
- Parking Total: 3
- Parking Features: Detached Garage
- Lot Size Dimensions: 29.11 x 124.02 FT
Location & Community
- Directions: Parkhill Road West to Bethune
- Common Interest: Freehold
Utilities & Systems
- Sewer: Sanitary sewer
- Utilities: Sewer, Cable
Tax & Legal Information
- Tax Year: 2024
- Tax Annual Amount: 3013.8
- Zoning Description: R1- Residential
Attention Real Estate Investors or 1-st Time Buyers! Make sure you Watch the Short Vidoe Attached ! Centrally located this beautiful home has been renovated and is move in ready. Main Floor offers high ceilings, open concept Living Room / Kitchen. New renovated kitchen with an island and a breakfast bar great for entertaining. Main Floor has been upgraded with LED pot lights, Spacious bedroom with a large window and a three-piece bathroom on the main floor. Second level offers three additional bedrooms, near vinyl plank floors throughout, Full bathroom with new vanity. The attic has been finished into an additional bedroom and a large living space. Offers three parking spaces, deck off the kitchen. Updated vinyl windows, newer shingles, high efficiency gas furnace, central air. Located across from the Rotary Bike Trail that leads you to Trent University, Short walk to downtown and city core, Trent and city bus express just around the corner. Don't miss this opportunity. (id:1945)
Demographic Information
Neighbourhood Education
| Master's degree | 20 |
| Bachelor's degree | 25 |
| College | 50 |
| University degree at bachelor level or above | 55 |
Neighbourhood Marital Status Stat
| Married | 65 |
| Widowed | 5 |
| Divorced | 50 |
| Separated | 20 |
| Never married | 265 |
| Living common law | 65 |
| Married or living common law | 130 |
| Not married and not living common law | 340 |
Neighbourhood Construction Date
| 1961 to 1980 | 70 |
| 1981 to 1990 | 10 |
| 1960 or before | 160 |








