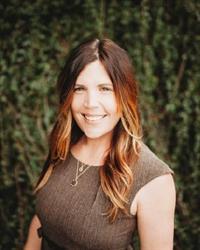7 3085 Sherman Rd, Duncan
- Bedrooms: 3
- Bathrooms: 2
- Living area: 1415 square feet
- Type: Residential
- Added: 43 days ago
- Updated: 8 days ago
- Last Checked: 20 hours ago
Welcome to this well maintained 1415 sqft rancher with 3 bedrooms, and 2 bathrooms – located in the family orientated gated community of Brookside Gates. The living room has a cozy natural gas fireplace with tile surround, and hardwood flooring that flows through to the light and bright dining room. The gourmet kitchen highlights granite countertops, island with bar seating and wine storage and stainless steel appliances. The primary bedroom with walk-in closet and 3 piece ensuite is at the back of the home overlooking the back yard. There is also a second bedroom and a 4 piece bathroom. The laundry room provides access to the 3rd Bedroom. This home sits on a 5026 sqft bare land strata lot. The back yard is fenced, has raised garden beds, fruit trees and a patio to relax on. The garage has been converted to storage and there is a garden shed in the back yard. This complex is family friendly, allows rentals and pets with some limitations. Located close to amenities, on a bus route and is within walking distance to schools, trails and sport fields. Come and experience living in the beautiful Cowichan Valley. (id:1945)
powered by

Property Details
- Cooling: Air Conditioned
- Heating: Heat Pump, Forced air, Electric
- Year Built: 2006
- Structure Type: House
Interior Features
- Living Area: 1415
- Bedrooms Total: 3
- Fireplaces Total: 1
- Above Grade Finished Area: 1415
- Above Grade Finished Area Units: square feet
Exterior & Lot Features
- View: Mountain view
- Lot Features: Central location, Other, Gated community
- Lot Size Units: square feet
- Parking Total: 1
- Lot Size Dimensions: 5227
Location & Community
- Common Interest: Condo/Strata
- Subdivision Name: Brookside Gates
- Community Features: Family Oriented, Pets Allowed
Property Management & Association
- Association Fee: 157.79
- Association Name: Self Managed
Business & Leasing Information
- Lease Amount Frequency: Monthly
Tax & Legal Information
- Zoning: Residential
- Parcel Number: 026-021-099
- Tax Annual Amount: 3537.73
- Zoning Description: North Cowichan R3
Room Dimensions
This listing content provided by REALTOR.ca has
been licensed by REALTOR®
members of The Canadian Real Estate Association
members of The Canadian Real Estate Association


















