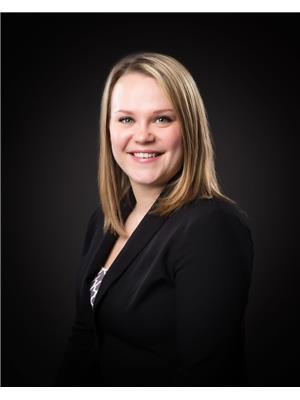1462 105th Street, North Battleford
- Bedrooms: 4
- Bathrooms: 2
- Living area: 1121 square feet
- Type: Residential
- Added: 36 days ago
- Updated: 29 days ago
- Last Checked: 21 hours ago
Looking for you first home? Take a look at this roomy 1 1/2 storey with a modern double car garage and parking pad in the back. A beautiful antique door with an oval window greets you as you enter the main floor that is equipped to serve your family, featuring a large kitchen with a built-in dishwasher, a dedicated dining space, living room with timeless oak trim & baseboards, and office/bedroom. Heading up the red carpet on the wide original staircase, you’ll find an additional 400+ sqft of living space with the master bedroom, two spare bedrooms, and a 3-piece bathroom. In the basement that was constructed in 1950, you’ll find a family room, a den, a 4-piece bathroom, storage room, and a tidy laundry room with a laundry sink. The backyard features a raised deck, garden, and grass area to spend your summers in. Wait - don’t forget about the beautiful 22x26 double car garage built in 1997! All the kitchen appliances along with the washer and dryer will remain. Some of the pricey items have been taken care of in past years: furnace & water heater 2011, shingles on the house 2015, eaves & down spouts on house 2017, shingles on the garage 2020, rebuilt deck with treated wood 2019. Whether you are looking for your first home or your next home, take a look at this beautiful property today! Call or text for a personal showing.. (id:1945)
powered by

Property DetailsKey information about 1462 105th Street
- Heating: Forced air, Natural gas
- Stories: 1.5
- Year Built: 1915
- Structure Type: House
Interior FeaturesDiscover the interior design and amenities
- Basement: Finished, Full
- Appliances: Washer, Refrigerator, Stove, Dryer, Storage Shed, Window Coverings, Garage door opener remote(s)
- Living Area: 1121
- Bedrooms Total: 4
- Fireplaces Total: 1
- Fireplace Features: Gas, Conventional
Exterior & Lot FeaturesLearn about the exterior and lot specifics of 1462 105th Street
- Lot Features: Treed, Rectangular
- Lot Size Units: square feet
- Parking Features: Detached Garage, Parking Pad, Parking Space(s)
- Lot Size Dimensions: 6000.00
Location & CommunityUnderstand the neighborhood and community
- Common Interest: Freehold
Tax & Legal InformationGet tax and legal details applicable to 1462 105th Street
- Tax Year: 2024
- Tax Annual Amount: 2229
Room Dimensions

This listing content provided by REALTOR.ca
has
been licensed by REALTOR®
members of The Canadian Real Estate Association
members of The Canadian Real Estate Association
Nearby Listings Stat
Active listings
38
Min Price
$119,900
Max Price
$489,000
Avg Price
$219,353
Days on Market
85 days
Sold listings
11
Min Sold Price
$130,000
Max Sold Price
$269,900
Avg Sold Price
$184,664
Days until Sold
57 days
Nearby Places
Additional Information about 1462 105th Street








































