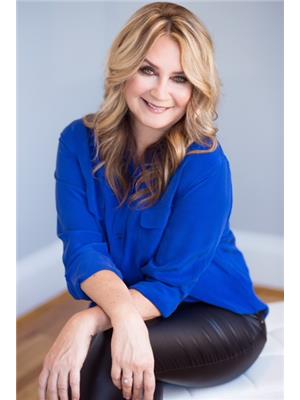724 Feheregyhazi Boulevard, Saskatoon
- Bedrooms: 3
- Bathrooms: 3
- Living area: 1488 square feet
- Type: Residential
Source: Public Records
Note: This property is not currently for sale or for rent on Ovlix.
We have found 6 Houses that closely match the specifications of the property located at 724 Feheregyhazi Boulevard with distances ranging from 2 to 10 kilometers away. The prices for these similar properties vary between 375,000 and 729,900.
Nearby Places
Name
Type
Address
Distance
Asian House Restaurant
Restaurant
527 Nelson Rd
3.2 km
Boston Pizza
Restaurant
515 Nelson Rd
3.3 km
Badass Jack's Subs & Wraps
Restaurant
Saskatoon
3.3 km
Saskatoon Forestry Farm Park & Zoo
Park
1903 Forest Dr
3.5 km
Kenderdine Medical Clinic
Health
110 - 1804 McOrmond Dr
3.6 km
Silverspring School
School
610 Konihowski Rd
3.6 km
DQ Grill & Chill Restaurant
Restaurant
414 Ludlow St
3.7 km
pizza73
Restaurant
410 Ludlow St
3.7 km
Centennial Collegiate
School
160 Nelson Rd
3.8 km
McDonald's
Restaurant
10 Kenderdine Rd
4.0 km
Tantrix Body Art
Store
107 3 Ave N
4.1 km
Cathedral of the Holy Family
Church
123 Nelson Rd
4.1 km
Property Details
- Cooling: Central air conditioning
- Heating: Forced air, Natural gas
- Stories: 2
- Year Built: 2021
- Structure Type: House
- Architectural Style: 2 Level
Interior Features
- Basement: Unfinished, Full
- Appliances: Washer, Refrigerator, Dishwasher, Stove, Dryer, Microwave, Garburator, Hood Fan, Window Coverings, Garage door opener remote(s)
- Living Area: 1488
- Bedrooms Total: 3
- Fireplaces Total: 1
- Fireplace Features: Electric, Conventional
Exterior & Lot Features
- Lot Features: Rectangular, Sump Pump
- Lot Size Units: square feet
- Parking Features: Detached Garage, Parking Space(s), Heated Garage
- Lot Size Dimensions: 3540.00
Location & Community
- Common Interest: Freehold
Tax & Legal Information
- Tax Year: 2024
- Tax Annual Amount: 3637
This stunning two-story house custom built in 2021 offers luxurious living with its thoughtful layout designed to maximize space. The main floor features an open concept living room, kitchen, and dining room with tons of natural light from its large windows and sliding glass door leading into the backyard. The kitchen comes complete with a gas range, stainless-steel appliances, and a unique floor to ceiling pantry. The vaulted ceilings on the second floor offer an open air feel in all the bedrooms. The master bedroom suite features a walk-in closet and 3-piece ensuite bathroom, complete with his and hers sinks to minimize time spent getting ready. The second-floor laundry area allows for efficiency and ample storage space. Custom blind fixtures are included in both spare bedrooms and master closet. The oversized heated double car garage provides plenty of parking and storage space with its 22×24’ pad and 10’ tall ceiling for extra storage space. The walls of the garage are plywood to allow for hanging of tools and easy cleaning. It also has extra insulation in the walls and ceiling to keep heating costs down, as well as sufficient utility connections to support a future electric vehicle charger. The basement is ready to be developed into a legal suite with a separate entrance and completed rough-ins. Suggested floor plans for the basement development are available along with a contact for the original builder to complete the basement upon request. A high efficiency furnace and central A/C unit ensure the perfect temperature in the house in every season. The backyard and front yard both have underground sprinklers with a built-in timer for hands-free watering. The backyard planter box uses triple mix soil, landscape fabric, and white rock. It is ready for planting and could easily be fully or partially converted into a garden. (id:1945)
Demographic Information
Neighbourhood Education
| Master's degree | 30 |
| Bachelor's degree | 25 |
| University / Above bachelor level | 15 |
| University / Below bachelor level | 10 |
| College | 70 |
| University degree at bachelor level or above | 70 |
Neighbourhood Marital Status Stat
| Married | 180 |
| Widowed | 20 |
| Divorced | 15 |
| Separated | 10 |
| Never married | 90 |
| Living common law | 10 |
| Married or living common law | 190 |
| Not married and not living common law | 135 |
Neighbourhood Construction Date
| 1961 to 1980 | 65 |
| 1960 or before | 70 |










