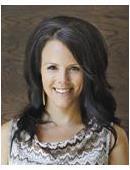503 Pichler Way, Saskatoon
- Bedrooms: 5
- Bathrooms: 3
- Living area: 1512 square feet
- Type: Residential
- Added: 14 days ago
- Updated: 14 days ago
- Last Checked: 4 hours ago
Check out the street appeal on this beautiful Rosewood Home! Seldom do you find a newer house that has been as nicely finished and is in as excellent of condition( inside and out)! This Rosewood corner lot house with a legal 2 bedroom suite is close to the elementary schools (Colette Bourgonie Public elementary & St. Therese of Lisieux Catholic School.) 503 Pichler way is beautiful modified bilevel has 3 spacious bedrooms , the primary bedroom is very spacious with a sitting area & has a large walk in closet &a 5 piece ensuite. The great room style kitchen, dining area & living room has patio door to the balcony & an electric fireplace feature wall with the Tv above it. There is ample kitchen cabinets with an eating bar island , quartz counter tops, stainless steel appliances, and a corner walk in pantry. You will love the spacious feel that his home offers with an abundance of natural light flowing in. The blinds that are top down bottom up cellular shades enhance this light flow. The legal suite is a 2 bedroom, has nice sized windows , eating bar and is currently rented ( tenants could stay or leave with proper notice). This home provides a triple garage divided into a double that is heated for the main for & a single that could be used for the tenant or allocated for storage for the main home. There is also storage under the stairs for the main floor. The yard is beautifully landscaped with low maintenance features such as pathways, curbing, garden boxes and large Aspen Poplars to offer privacy.There is a sub deck under the balcony for storage of the yard tools as well as the Shed. The front has a triple driveway & beautiful the landscaping is adorned with large hydrangeas .Between the triple garage & driveway there is off street parking for 6 .This is an excellent opportunity to own a modern, low maintenance home in Rosewood that is in perfect condition with an excellent mortgage helper! Call your favourite Saskatoon agent today to arrange a viewing! (id:1945)
powered by

Property Details
- Cooling: Central air conditioning
- Heating: Baseboard heaters, Forced air, Electric, Natural gas
- Year Built: 2018
- Structure Type: House
- Architectural Style: Bi-level
Interior Features
- Basement: Finished, Full
- Appliances: Washer, Refrigerator, Central Vacuum, Dishwasher, Stove, Dryer, Microwave, Alarm System, Garburator, Humidifier, Window Coverings, Garage door opener remote(s)
- Living Area: 1512
- Bedrooms Total: 5
- Fireplaces Total: 1
- Fireplace Features: Electric, Conventional
Exterior & Lot Features
- Lot Features: Treed, Corner Site, Other, Sump Pump
- Parking Features: Attached Garage, Parking Space(s), Heated Garage
- Lot Size Dimensions: 52.7x114.15
Location & Community
- Common Interest: Freehold
Tax & Legal Information
- Tax Year: 2024
- Tax Annual Amount: 5586
Additional Features
- Security Features: Alarm system
Room Dimensions
This listing content provided by REALTOR.ca has
been licensed by REALTOR®
members of The Canadian Real Estate Association
members of The Canadian Real Estate Association

















