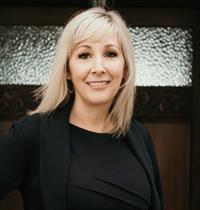303 1515 Redfern St, Victoria
- Bedrooms: 1
- Bathrooms: 1
- Living area: 495 square feet
- Type: Apartment
- Added: 47 days ago
- Updated: 46 days ago
- Last Checked: 17 hours ago
Welcome to this luxurious top-floor, one-bedroom condo, perfectly situated on Oak Bay Ave. This gem offers the ideal blend of urban convenience and tranquil living, making it a great choice for young professionals, retirees, or anyone seeking the best of both city and coastal life. Inside, you'll find a sleek, modern kitchen with stainless steel appliances, quartz countertops, custom cabinetry, and an in-suite washer/dryer for added convenience. The unit is bathed in natural light and offers stunning views, enhancing the sense of space and luxury. This pet-friendly building also offers off-street parking and a secure bicycle lock-up, catering to your active lifestyle and ensuring peace of mind. Enjoy the charm of living within walking distance to boutique shops, cafes, restaurants, and stunning parks, all while being just a stroll away from the ocean. Oak Bay is known for its friendly community, top-notch schools, and beautiful coastal views, offering a perfect opportunity to become part of this vibrant neighborhood. Don’t miss out on this chance to experience living in one of the best communities in Victoria! (id:1945)
powered by

Property DetailsKey information about 303 1515 Redfern St
Interior FeaturesDiscover the interior design and amenities
Exterior & Lot FeaturesLearn about the exterior and lot specifics of 303 1515 Redfern St
Location & CommunityUnderstand the neighborhood and community
Business & Leasing InformationCheck business and leasing options available at 303 1515 Redfern St
Property Management & AssociationFind out management and association details
Tax & Legal InformationGet tax and legal details applicable to 303 1515 Redfern St
Room Dimensions

This listing content provided by REALTOR.ca
has
been licensed by REALTOR®
members of The Canadian Real Estate Association
members of The Canadian Real Estate Association
Nearby Listings Stat
Active listings
86
Min Price
$60,000
Max Price
$1,399,000
Avg Price
$510,374
Days on Market
67 days
Sold listings
17
Min Sold Price
$55,000
Max Sold Price
$1,200,000
Avg Sold Price
$534,176
Days until Sold
48 days















