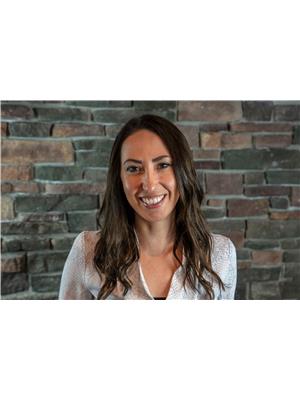8900 Jim Bailey Road Unit 93, Kelowna
- Bedrooms: 3
- Bathrooms: 2
- Living area: 1476 square feet
- Type: Mobile
Source: Public Records
Note: This property is not currently for sale or for rent on Ovlix.
We have found 6 undefined that closely match the specifications of the property located at 8900 Jim Bailey Road Unit 93 with distances ranging from 2 to 10 kilometers away. The prices for these similar properties vary between 419,900 and 499,900.
Recently Sold Properties
Nearby Places
Name
Type
Address
Distance
Ricardo's Mediterranean Kitchen
Restaurant
415 Commonwealth Rd
0.5 km
Holiday Park Resort
Rv park
415 Commonwealth Rd
0.5 km
The Jammery
Store
8038 Hwy 97 N
1.3 km
L'Isola Bella Bistro
Restaurant
3250 Berry Rd
2.1 km
Lake Country Coffee House
Cafe
10356 Bottom Wood Lake Rd
2.4 km
Greek House Restaurant
Restaurant
3159 Woodsdale Rd
4.2 km
Arrowleaf Cellars
Food
1574 Camp
4.9 km
Ex Nihilo Vineyards Inc
Food
1525 Camp Rd
5.0 km
Okanagan Mountain Helicopters
School
6191 97 Hwy
5.6 km
Lake Country Museum
Museum
11255 Okanagan Centre Rd W
5.6 km
Gray Monk Estate Winery
Food
1055 Camp Rd
5.9 km
Kelowna International Airport
Airport
5533 Airport Way
6.2 km
Property Details
- Roof: Other, Unknown
- Cooling: Central air conditioning
- Heating: See remarks
- Stories: 1
- Year Built: 2023
- Structure Type: Manufactured Home
- Exterior Features: Stone, Composite Siding
Interior Features
- Flooring: Vinyl
- Living Area: 1476
- Bedrooms Total: 3
Exterior & Lot Features
- Water Source: Well
- Parking Total: 2
- Parking Features: Carport
Location & Community
- Common Interest: Leasehold
- Community Features: Pets Allowed, Rentals Allowed
Property Management & Association
- Association Fee: 603.75
- Association Fee Includes: Pad Rental
Utilities & Systems
- Sewer: Septic tank
Tax & Legal Information
- Zoning: Unknown
- Parcel Number: 000-000-000
- Tax Annual Amount: 2426.23
Welcome to your dream home in the highly sought-after Deer Meadows Estates! This property features 3 spacious bedrooms and 2 modern bathrooms, ideal for family living. As you step inside, you'll find a contemporary kitchen with SS appliances and modern upgrades designed for any culinary enthusiast. The primary bedroom offers a tranquil retreat, while the other bedrooms are spacious, perfect for families or entertaining. The expansive backyard is a standout feature, offering endless possibilities for summer barbecues or quiet evenings. The upgraded deck is great for dining and entertaining. This home has been meticulously maintained and features a range of upgrades that enhance its appeal. It is also prepared for the addition of a hot tub, with a rough-in already in place, allowing for future enhancements tailored to your preferences. Situated on a desirable corner lot, this property provides extra privacy and space. The single car garage offers additional storage and parking convenience. The location couldn't be better – this home is right next to the future park, promising additional recreational opportunities and a beautiful view. Plus, the convenience of being just a quick drive from YLW and UBCO makes it perfect for both professionals and students. Available for quick possession, this home allows for immediate move-in! This immaculate unit combines modern upgrades, a generous backyard, and a sought-after location, offering an ideal blend of comfort and practicality! (id:1945)
Demographic Information
Neighbourhood Education
| Bachelor's degree | 35 |
| University / Below bachelor level | 15 |
| Certificate of Qualification | 25 |
| College | 155 |
| University degree at bachelor level or above | 45 |
Neighbourhood Marital Status Stat
| Married | 430 |
| Widowed | 85 |
| Divorced | 90 |
| Separated | 35 |
| Never married | 185 |
| Living common law | 140 |
| Married or living common law | 575 |
| Not married and not living common law | 390 |
Neighbourhood Construction Date
| 1961 to 1980 | 175 |
| 1981 to 1990 | 200 |
| 1991 to 2000 | 245 |
| 2001 to 2005 | 15 |
| 2006 to 2010 | 10 |









