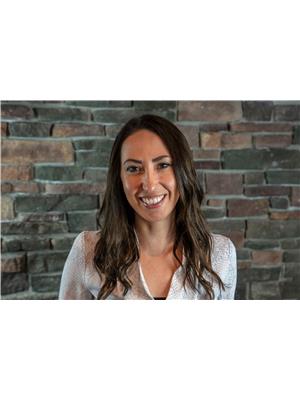9020 Jim Bailey Road Unit 48 Lot 48, Kelowna
- Bedrooms: 2
- Bathrooms: 2
- Living area: 924 square feet
- Type: Mobile
- Added: 204 days ago
- Updated: 156 days ago
- Last Checked: 12 hours ago
Welcome to Belaire Estates where comfortable living is found just minutes away from everything you could ever need in Lake Country. With a fully fenced yard, take advantage of your slice of paradise with room to garden or enjoy your large covered patio all summer long. This beautifully appointed home features 2 bedrooms and 2 bathrooms and has luxurious updates throughout including vinyl plank flooring, a bathroom remodel and newer skylights to name a few. This impressive and polished home has a desirable layout with one bedroom on either end of the 14 x 66ft floor plan. Enjoy an open concept and spacious living area which includes the kitchen, dining and living rooms. There is plenty of counterspace for cooking and entertaining in the heart of the home and the skylights add a brightness throughout. A surprising bonus to this property is the oversized garage which currently functions as workshop area in addition to a mancave which could be used as extra day time space for the kids or family. This truly is a remarkable find with a hot tub ready for you to use all year long. All details have been prepared for new owners with insulated lines, pex plumbing, roof inspection in 2023, a garden shed for storage attached and water softener included. This property has it all: comfort meets functionality at Belaire Estates. Unit #48. 1 pet under 30 lbs allowed. Book your tour today. 650 min credit score required. Head lease in effect til 2114. (id:1945)
powered by

Property DetailsKey information about 9020 Jim Bailey Road Unit 48 Lot 48
- Roof: Steel, Unknown
- Cooling: Central air conditioning
- Heating: Forced air
- Stories: 1
- Year Built: 1990
- Structure Type: Manufactured Home
- Exterior Features: Vinyl siding
Interior FeaturesDiscover the interior design and amenities
- Flooring: Vinyl
- Living Area: 924
- Bedrooms Total: 2
Exterior & Lot FeaturesLearn about the exterior and lot specifics of 9020 Jim Bailey Road Unit 48 Lot 48
- Water Source: Shared Well
- Lot Size Units: acres
- Parking Total: 3
- Parking Features: Detached Garage, Street
- Lot Size Dimensions: 0.11
Location & CommunityUnderstand the neighborhood and community
- Common Interest: Leasehold
- Community Features: Pet Restrictions, Pets Allowed With Restrictions
Property Management & AssociationFind out management and association details
- Association Fee: 804
- Association Fee Includes: Pad Rental
Utilities & SystemsReview utilities and system installations
- Sewer: Septic tank
Tax & Legal InformationGet tax and legal details applicable to 9020 Jim Bailey Road Unit 48 Lot 48
- Zoning: Unknown
- Tax Annual Amount: 1229.08
Additional FeaturesExplore extra features and benefits
- Security Features: Smoke Detector Only
Room Dimensions

This listing content provided by REALTOR.ca
has
been licensed by REALTOR®
members of The Canadian Real Estate Association
members of The Canadian Real Estate Association
Nearby Listings Stat
Active listings
19
Min Price
$204,900
Max Price
$529,000
Avg Price
$366,016
Days on Market
72 days
Sold listings
2
Min Sold Price
$270,000
Max Sold Price
$435,000
Avg Sold Price
$352,500
Days until Sold
59 days
































