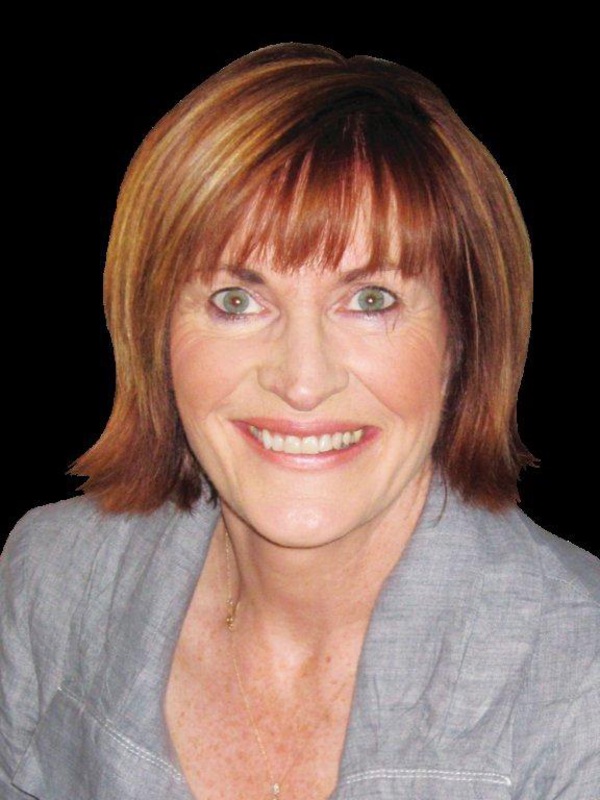45 Sage Bluff Circle Nw, Calgary
- Bedrooms: 3
- Bathrooms: 3
- Living area: 1252.43 square feet
- Type: Townhouse
- Added: 4 days ago
- Updated: 1 days ago
- Last Checked: 18 hours ago
2.5 BATHROOMS | 1,252 SQ FT | CENTRAL AIR CONDITIONING | DOUBLE GARAGE | Introducing 45 Sage Bluff Circle NW! This modern, contemporary end-unit townhome is located at The Link at Symons Gate, in the vibrant community of Sage Hill. Perfect for families, this home offers easy access to various nearby amenities, including shopping and grocery options like Walmart, Co-op, and T&T Supermarket. The area also provides walking and biking paths, playgrounds, and a great selection of restaurants.The home features an inviting private front porch, ideal for hosting guests or enjoying a BBQ. In the heat of the summer months, the Central Air Conditioning provides a refreshing escape, keeping the home cool and comfortable and giving you a moment to cool off and relax.Imagine tracking in snow in the winter months and mud in the spring; as you enter the house, the foyer provides a thoughtfully designed separation that keeps the rest of the home clean and free from messes. The main floor boasts a well-planned open concept, where each space feels distinct yet connected, enhanced by large windows and high ceilings. The kitchen includes a stylish island with granite countertops and stainless steel appliances, making it a great space for cooking enthusiasts alike. Upstairs, the second floor offers three bedrooms and two bathrooms. The primary bedroom features a walk-in closet and a 3-piece ensuite, offering a private retreat for parents. The two additional bedrooms are perfect for children or can be used as a home office, catering to the needs of young professionals.Whether you’re a family looking for your next home or a young professional seeking your own space, this home will certainly fit your needs. (id:1945)
powered by

Property Details
- Cooling: Central air conditioning
- Heating: Forced air, Natural gas
- Stories: 2
- Year Built: 2018
- Structure Type: Row / Townhouse
- Exterior Features: Concrete, Vinyl siding
- Foundation Details: Poured Concrete
- Construction Materials: Poured concrete, Wood frame
Interior Features
- Basement: Partially finished, Partial
- Flooring: Carpeted, Ceramic Tile, Vinyl Plank
- Appliances: Washer, Refrigerator, Range - Electric, Dishwasher, Dryer, Microwave Range Hood Combo, Window Coverings, Garage door opener
- Living Area: 1252.43
- Bedrooms Total: 3
- Bathrooms Partial: 1
- Above Grade Finished Area: 1252.43
- Above Grade Finished Area Units: square feet
Exterior & Lot Features
- Lot Features: Other, Back lane, No Smoking Home
- Parking Total: 2
- Parking Features: Attached Garage
- Building Features: Other
Location & Community
- Common Interest: Condo/Strata
- Street Dir Suffix: Northwest
- Subdivision Name: Sage Hill
- Community Features: Pets Allowed, Pets Allowed With Restrictions
Property Management & Association
- Association Fee: 251.25
- Association Fee Includes: Common Area Maintenance, Waste Removal, Ground Maintenance, Insurance, Condominium Amenities, Parking, Reserve Fund Contributions
Tax & Legal Information
- Tax Year: 2024
- Parcel Number: 0038155686
- Tax Annual Amount: 2610.66
- Zoning Description: M-1
Room Dimensions

This listing content provided by REALTOR.ca has
been licensed by REALTOR®
members of The Canadian Real Estate Association
members of The Canadian Real Estate Association















