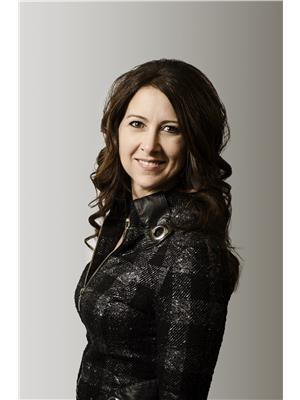103 11 Th Street Ne, Weyburn
- Bedrooms: 5
- Bathrooms: 2
- Living area: 1074 square feet
- Type: Residential
Source: Public Records
Note: This property is not currently for sale or for rent on Ovlix.
We have found 6 Houses that closely match the specifications of the property located at 103 11 Th Street Ne with distances ranging from 2 to 2 kilometers away. The prices for these similar properties vary between 139,000 and 274,900.
Nearby Places
Name
Type
Address
Distance
Haig School
School
1113 Couteau Ave NE
0.2 km
South East Cornerstone School Division No 209
School
1310 Railway Ave
0.5 km
St. Michael Junior High
School
Weyburn
0.6 km
E Bourassa & Sons
Food
96 17th St NE
0.6 km
Old Fashion Foods
Food
405 Souris Ave NE
0.7 km
The Welsh Kitchen & Bakery
Meal takeaway
405 Souris Ave
0.7 km
Weyburn Comprehensive School
School
160 3rd St
0.7 km
River Park Campground
Campground
2nd Ave S & 4th St S
0.8 km
Nickle Lake Regional Park
Campground
Weyburn
0.8 km
Club Cafe
Restaurant
118 3rd St NE
0.8 km
Town & Country Restaurant
Restaurant
72 3 St
0.8 km
Dallas Pizza
Restaurant
72 3 St
0.8 km
Property Details
- Cooling: Central air conditioning
- Heating: Forced air, Natural gas
- Year Built: 1957
- Structure Type: House
- Architectural Style: Bungalow
Interior Features
- Basement: Finished, Full
- Appliances: Washer, Refrigerator, Stove, Dryer, Microwave, Window Coverings
- Living Area: 1074
- Bedrooms Total: 5
Exterior & Lot Features
- Lot Features: Treed, Corner Site, Rectangular
- Lot Size Units: square feet
- Parking Features: Detached Garage, Carport, Parking Space(s)
- Lot Size Dimensions: 6720.00
Location & Community
- Common Interest: Freehold
Tax & Legal Information
- Tax Year: 2024
- Tax Annual Amount: 2259
Welcome to 103 11th Street in Weyburn! If you're looking for an affordable family home, check this one out! At 1076 sq. ft., 5 bedrooms (3+2), two bathrooms, detached garaged, fully fenced yard and great location - this home checks a lot of boxes. In the front door, you're greeted by a spacious living room, great for cozying in with family or entertaining guests. Down the hall, you'll find two well-sized guest bedrooms as well as a roomy primary bedroom. You'll also note the four-piece bathroom at the end of the hall. Completing the main level is the kitchen and dining area, arranged in a galley fashion- perfect for the chef of the family. The kitchen has access to a second entry as well as the basement level (basement suite-ready). The lower level boasts a fully-finished open layout with a large family room, a second kitchen (could be easily converted to a wet bar), two additional large bedrooms and a 3-piece bathroom. Finishing off this level is the laundry and utility room. Outside, you're treated to a lot of great features. An exterior raised deck with stairs to ground level makes access to the home from the detached garage very easy. The yard has been fully fenced making an ideal area for the kids to play and pets to run without parents having to worry too much. Completing the fenced yard is a wonderful patio area with an extension of the garage roof overhead, making for an excellent environment for summer BBQs with friends and family, sitting with a good book and watching the kids play, or just relaxing and enjoying the day. Another strong feature of this home is location - it's just the right distance from the downtown core. Not too close but still walkable making life very convenient for a new owner. With loads of interior space for your family, a family-focused outside space, and a great location this home has a lot to offer and will attract attention. Call today to schedule your own private viewing appointment. (id:1945)
Demographic Information
Neighbourhood Education
| Bachelor's degree | 60 |
| University / Below bachelor level | 20 |
| Certificate of Qualification | 10 |
| College | 35 |
| University degree at bachelor level or above | 65 |
Neighbourhood Marital Status Stat
| Married | 175 |
| Widowed | 25 |
| Divorced | 40 |
| Separated | 10 |
| Never married | 120 |
| Living common law | 60 |
| Married or living common law | 230 |
| Not married and not living common law | 200 |
Neighbourhood Construction Date
| 1961 to 1980 | 80 |
| 1981 to 1990 | 20 |
| 1991 to 2000 | 15 |
| 1960 or before | 105 |









