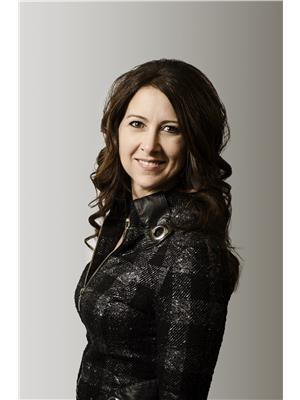796 Johnston Drive, Weyburn
- Bedrooms: 3
- Bathrooms: 2
- Living area: 1800 square feet
- Type: Residential
- Added: 64 days ago
- Updated: 13 days ago
- Last Checked: 13 hours ago
Welcome to 796 Johnston Drive! This home has BIG square footage coming in at 1800 sqf and is conveniently located just down the street from Assiniboia Park School! The living room boasts hardwood flooring and a natural gas fireplace. The kitchen is huge and has plenty of cabinets and counter space. The large dining room gives you all the space you need for big family suppers and enjoys access to the back deck. There is main floor laundry just off of the double attached garage. The Primary bedroom spoils you with an amazing 5 piece ensuite with corner jet tub, shower, his and hers sinks and a fireplace! Two more nice sized bedrooms and a 4 piece bathroom round out the main floor of this home. This property has a full basement and it is plumbed for a 3rd bathroom, 2 bedrooms have been framed and the rest is ready for you to make your own! Come check out the potential this home has to offer. Call your favourite Agent to book a showing. (id:1945)
powered by

Property DetailsKey information about 796 Johnston Drive
- Cooling: Central air conditioning
- Heating: Forced air, Natural gas
- Year Built: 2008
- Structure Type: House
- Architectural Style: Bungalow
Interior FeaturesDiscover the interior design and amenities
- Basement: Partially finished, Full
- Appliances: Refrigerator, Dishwasher, Stove, Microwave, Window Coverings, Garage door opener remote(s)
- Living Area: 1800
- Bedrooms Total: 3
Exterior & Lot FeaturesLearn about the exterior and lot specifics of 796 Johnston Drive
- Lot Features: Treed, Double width or more driveway
- Lot Size Units: acres
- Parking Features: Attached Garage, Parking Space(s)
- Lot Size Dimensions: 0.18
Location & CommunityUnderstand the neighborhood and community
- Common Interest: Freehold
Tax & Legal InformationGet tax and legal details applicable to 796 Johnston Drive
- Tax Year: 2024
- Tax Annual Amount: 4023
Room Dimensions

This listing content provided by REALTOR.ca
has
been licensed by REALTOR®
members of The Canadian Real Estate Association
members of The Canadian Real Estate Association
Nearby Listings Stat
Active listings
32
Min Price
$84,500
Max Price
$495,000
Avg Price
$218,197
Days on Market
123 days
Sold listings
8
Min Sold Price
$129,000
Max Sold Price
$475,000
Avg Sold Price
$226,850
Days until Sold
116 days
Nearby Places
Additional Information about 796 Johnston Drive










































