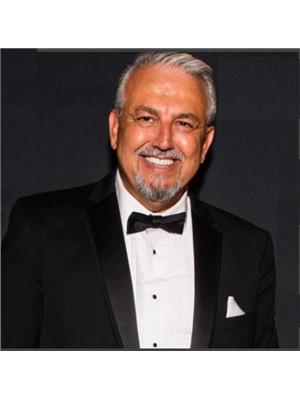Ph 5 610 Bullock Drive, Markham Markville
- Bedrooms: 3
- Bathrooms: 2
- Type: Apartment
Source: Public Records
Note: This property is not currently for sale or for rent on Ovlix.
We have found 6 Condos that closely match the specifications of the property located at Ph 5 610 Bullock Drive with distances ranging from 2 to 10 kilometers away. The prices for these similar properties vary between 725,000 and 897,880.
Nearby Listings Stat
Active listings
0
Min Price
$0
Max Price
$0
Avg Price
$0
Days on Market
days
Sold listings
0
Min Sold Price
$0
Max Sold Price
$0
Avg Sold Price
$0
Days until Sold
days
Property Details
- Cooling: Central air conditioning
- Heating: Forced air, Natural gas
- Structure Type: Apartment
- Exterior Features: Brick
Interior Features
- Flooring: Porcelain Tile
- Appliances: Washer, Refrigerator, Dishwasher, Range, Dryer, Freezer, Window Coverings
- Bedrooms Total: 3
Exterior & Lot Features
- View: View
- Lot Features: Ravine, Conservation/green belt, Wheelchair access, Balcony, In suite Laundry
- Parking Total: 1
- Pool Features: Indoor pool
- Parking Features: Underground
- Building Features: Storage - Locker, Exercise Centre, Party Room, Security/Concierge, Visitor Parking
Location & Community
- Directions: HWY 7 & McCowan
- Common Interest: Condo/Strata
- Community Features: Pet Restrictions
Property Management & Association
- Association Fee: 1559.48
- Association Name: 360 Property Management
- Association Fee Includes: Common Area Maintenance, Cable TV, Heat, Electricity, Water, Insurance, Parking
Tax & Legal Information
- Tax Annual Amount: 3750.93
Additional Features
- Security Features: Alarm system, Security system
This isn't just a home; it's a lifestyle, a unique chance to inhabit one of the finest residences in Unionville! Welcome to this exquisite penthouse in the prestigious Hunt Club condo, where the luxury of a sprawling home meets the convenience of upscale condo living. Offering nearly 1600 square feet of expansive living space, this top-floor unit boasts soaring 9-foot ceilings and unobstructed south-facing views, bathing every room in natural light. The well-considered 2-bedroom split layout includes a versatile den/solarium, perfect for a home office or a peaceful retreat. Entertain in grandeur in the formal dining room, which comfortably accommodates large gatherings, or in the spacious eat-in kitchen, a culinary haven equipped with modern amenities and ample room for meal preparation and entertainment. Each corner of this penthouse reflects a commitment to quality and comfort, ensuring that its not just a place to live, but a place to thrive. The buildings amenities are second to none, offering the experience of resort living every day. The comprehensive maintenance fees cover all utilities, allowing you to say goodbye to monthly bills and hello to hassle-free living. Enjoy year-round swimming in the indoor and outdoor pools, stay active with the onsite squash and tennis courts, and unwind in the party and meeting rooms designed for social engagements and business dealings alike. A state-of-the-art gym, 24-hour security, and concierge services add to the seamless lifestyle offered here. This penthouse transcends the typical condo experience by providing the expansive feel of a detached home with all the conveniences of condo living - all inclusive maintenance fees and no additional monthly bills! It is a sanctuary of serenity and luxury, a rare gem in a highly sought-after area. Don't miss the opportunity to make this extraordinary living space your new home. Experience the pinnacle of luxury living where every detail is curated for comfort and convenience.










