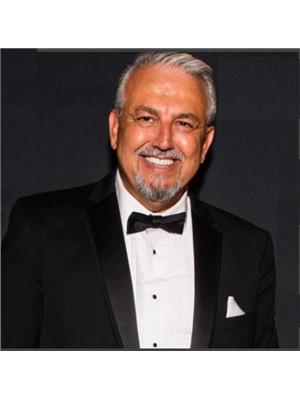625 7805 Bayview Avenue, Markham
- Bedrooms: 3
- Bathrooms: 2
- Type: Apartment
- Added: 5 days ago
- Updated: 4 days ago
- Last Checked: 12 minutes ago
Prestigious Landmark Thornhill, Spacious, 1,227 sq. ft. ( As per Mpac) Bright Open Concept, 2+1, Large Den Could Be Used As 3rd Bdrm. Laminated Flooring Thru-Out, Close To Public & Private Schools, Shopping Malls, Grocery Stores, Parks & Public Transit. Indoor Pool, Tennis Court, Indoor Basketball Court, Gym, T.V. Room, Library, Media Room, B.B.Q. Area, Party Room, Guest Suite, Minutes To Go Train Station And Hwy 7/407/404 & More To Appreciate!
powered by

Property DetailsKey information about 625 7805 Bayview Avenue
- Cooling: Central air conditioning
- Heating: Forced air, Natural gas
- Structure Type: Apartment
- Exterior Features: Concrete
Interior FeaturesDiscover the interior design and amenities
- Flooring: Laminate, Ceramic
- Appliances: Window Coverings
- Bedrooms Total: 3
Exterior & Lot FeaturesLearn about the exterior and lot specifics of 625 7805 Bayview Avenue
- Lot Features: Carpet Free
- Parking Total: 1
- Pool Features: Indoor pool
- Parking Features: Underground
- Building Features: Storage - Locker, Exercise Centre, Recreation Centre, Sauna
Location & CommunityUnderstand the neighborhood and community
- Directions: Bayview/Greenlane
- Common Interest: Condo/Strata
- Community Features: Pets not Allowed
Property Management & AssociationFind out management and association details
- Association Fee: 970.92
- Association Name: Crossbridge - 905-882-5161
- Association Fee Includes: Common Area Maintenance, Heat, Electricity, Water, Insurance, Parking
Tax & Legal InformationGet tax and legal details applicable to 625 7805 Bayview Avenue
- Tax Annual Amount: 2769
Additional FeaturesExplore extra features and benefits
- Security Features: Smoke Detectors
Room Dimensions
| Type | Level | Dimensions |
| Living room | Flat | 8.53 x 3.35 |
| Dining room | Flat | 8.53 x 3.35 |
| Kitchen | Flat | 4.8 x 2.44 |
| Primary Bedroom | Flat | 3.9 x 3.35 |
| Bedroom 2 | Flat | 4 x 2.75 |
| Solarium | Flat | 3.65 x 2.59 |

This listing content provided by REALTOR.ca
has
been licensed by REALTOR®
members of The Canadian Real Estate Association
members of The Canadian Real Estate Association
Nearby Listings Stat
Active listings
50
Min Price
$280,000
Max Price
$2,880,000
Avg Price
$831,466
Days on Market
43 days
Sold listings
18
Min Sold Price
$550,000
Max Sold Price
$1,648,000
Avg Sold Price
$878,650
Days until Sold
47 days












