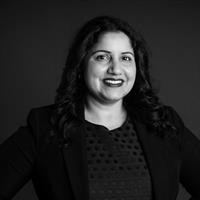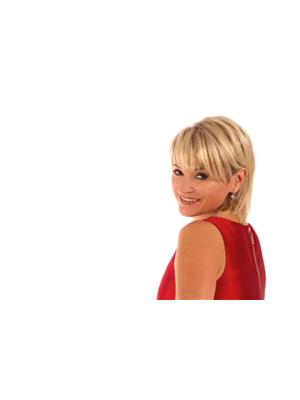40 Auburn Bay Crescent Se, Calgary
- Bedrooms: 4
- Bathrooms: 4
- Living area: 1595.93 square feet
- Type: Residential
Source: Public Records
Note: This property is not currently for sale or for rent on Ovlix.
We have found 6 Houses that closely match the specifications of the property located at 40 Auburn Bay Crescent Se with distances ranging from 2 to 10 kilometers away. The prices for these similar properties vary between 600,000 and 759,900.
Nearby Listings Stat
Active listings
54
Min Price
$515,000
Max Price
$2,349,900
Avg Price
$947,321
Days on Market
32 days
Sold listings
39
Min Sold Price
$498,000
Max Sold Price
$2,750,000
Avg Sold Price
$879,167
Days until Sold
34 days
Recently Sold Properties
Nearby Places
Name
Type
Address
Distance
South Health Campus
Hospital
Calgary
1.4 km
Canadian Tire
Store
4155 126 Avenue SE
5.0 km
Heritage Pointe Golf Club
Establishment
1 Heritage Pointe Drive
5.6 km
Centennial High School
School
55 Sun Valley Boulevard SE
6.3 km
Fish Creek Provincial Park
Park
15979 Southeast Calgary
6.9 km
Spruce Meadows
School
18011 Spruce Meadows Way SW
9.3 km
Southcentre Mall
Store
100 Anderson Rd SE #142
9.9 km
Big Rock Brewery
Food
5555 76 Ave SE
10.6 km
Calgary Board Of Education - Dr. E.P. Scarlett High School
School
220 Canterbury Dr SW
10.7 km
Boston Pizza
Restaurant
10456 Southport Rd SW
10.8 km
Canadian Tire
Car repair
9940 Macleod Trail SE
10.9 km
Delta Calgary South
Lodging
135 Southland Dr SE
10.9 km
Property Details
- Cooling: None
- Heating: Forced air, Natural gas
- Stories: 2
- Year Built: 2010
- Structure Type: House
- Exterior Features: Vinyl siding
- Foundation Details: Poured Concrete
Interior Features
- Basement: Finished, Full
- Flooring: Carpeted, Linoleum, Vinyl
- Appliances: Washer, Refrigerator, Dishwasher, Stove, Dryer, Microwave Range Hood Combo, Window Coverings, Garage door opener, Washer & Dryer
- Living Area: 1595.93
- Bedrooms Total: 4
- Bathrooms Partial: 1
- Above Grade Finished Area: 1595.93
- Above Grade Finished Area Units: square feet
Exterior & Lot Features
- Lot Features: Back lane, PVC window, Closet Organizers, No Animal Home, No Smoking Home
- Lot Size Units: square meters
- Parking Total: 2
- Parking Features: Detached Garage
- Lot Size Dimensions: 261.00
Location & Community
- Common Interest: Freehold
- Street Dir Suffix: Southeast
- Subdivision Name: Auburn Bay
- Community Features: Lake Privileges, Fishing
Tax & Legal Information
- Tax Lot: 35
- Tax Year: 2024
- Tax Block: 25
- Parcel Number: 0032307308
- Tax Annual Amount: 3732
- Zoning Description: R-1N
Additional Features
- Photos Count: 50
- Map Coordinate Verified YN: true
Fully developed Belvedere plan with a detached double garage and walking distance to a park, playground, pathways and quick access to Seton. Enter into new LVP in the front lifestyle room, a central kitchen space with a plethora of cabinets and counter space, a prep island and full appliance package. The back of the home boasts convenient main floor laundry, a family size dining area and 2 piece bath. Access your fully fenced and landscaped yard with a BBQ deck and lower patio from the garden door with space for the kids, pets and everyone to enjoy. At the top of the upper level is the homes bonus/ flex room, designed for TV nights, gaming or a quiet place to catch up on a good book. There are 2 kids rooms to the front with their own 4 piece bath and to the back of the home is the primary bedroom, hosting a walk in closet, a private 4 piece en-suite bath and room to suit a king size bed as well as added furniture placement. If more space is what you are looking for then check out the fully developed basement with soaring ceiling height, a large recreation room, 4th bedroom, added storage a second laundry room and full bathroom this space just adds to the homes value and functionality. The most popular plan in a very walkable location equals the perfect pairing of home, community and location! (id:1945)
Demographic Information
Neighbourhood Education
| Master's degree | 975 |
| Bachelor's degree | 3895 |
| University / Above bachelor level | 290 |
| University / Below bachelor level | 495 |
| Certificate of Qualification | 855 |
| College | 3060 |
| Degree in medicine | 140 |
| University degree at bachelor level or above | 5405 |
Neighbourhood Marital Status Stat
| Married | 9565 |
| Widowed | 190 |
| Divorced | 535 |
| Separated | 315 |
| Never married | 3105 |
| Living common law | 1950 |
| Married or living common law | 11510 |
| Not married and not living common law | 4140 |
Neighbourhood Construction Date
| 1961 to 1980 | 15 |
| 1991 to 2000 | 25 |
| 2001 to 2005 | 170 |
| 2006 to 2010 | 2110 |









