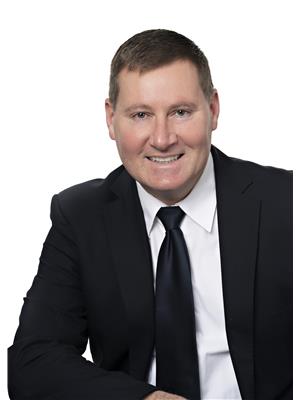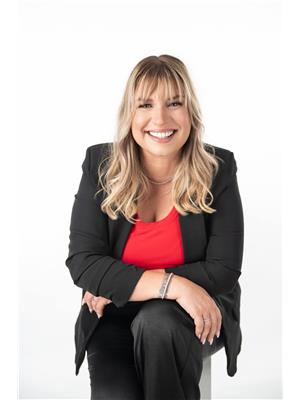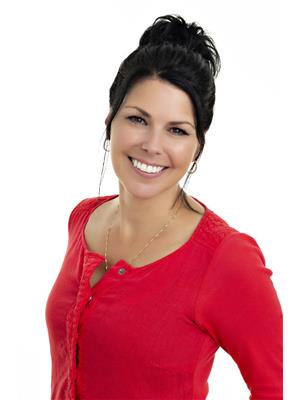64 Deschenes Street, Grandsault Grand Falls
- Bedrooms: 3
- Bathrooms: 2
- Living area: 1980 square feet
- Type: Residential
- Added: 178 days ago
- Updated: 8 days ago
- Last Checked: 11 hours ago
Welcome to this meticulously crafted custom-built home, boasting exceptional quality materials & contemporary design. Built in 2006, this residence offers a harmonious blend of modern amenities timeless charm. As you step inside, you're welcomed by a spacious foyer w/ ample closet space. The open-concept layout seamlessly connects the kitchen, dining, & living areas, bathed in natural light that accentuates the stunning hardwood floors, creating an ambiance of warmth & elegance. The gourmet kitchen features sleek granite countertops & lots of custom cabinetry providing ample storage, making meal preparation a delight. The master bedroom boasts double closets for optimal storage & comfort, while the adjacent modern full bathroom offers a luxurious sanctuary w/ a sumptuous soaker tub & a corner shower for indulgent relaxation. A 2nd well-appointed bedroom completes the main level, ensuring ample space for family or guests. The fully finished basement offers a large family room with full length windows, perfect for gatherings or cozy nights in. An additional generously sized bedroom provides versatility, ideal for use as a guest suite. Convenient laundry facilities & plentiful storage space add to the practicality of this lower level. French style doors lead to outside that offers your own private oasis, w/ a walkout leading to the wooded backyard, complete with mature trees offering privacy for outdoor enjoyment. Don't delay, call today to schedule your personal viewing today! (id:1945)
powered by

Property Details
- Cooling: Air exchanger, Heat Pump
- Heating: Heat Pump, Baseboard heaters, Electric
- Year Built: 2006
- Structure Type: House
- Exterior Features: Stucco, Vinyl
- Foundation Details: Concrete
- Architectural Style: Bungalow
Interior Features
- Basement: Partially finished, Full
- Flooring: Hardwood, Other, Ceramic
- Living Area: 1980
- Bedrooms Total: 3
- Above Grade Finished Area: 1980
- Above Grade Finished Area Units: square feet
Exterior & Lot Features
- Lot Features: Treed, Balcony/Deck/Patio
- Water Source: Municipal water
- Lot Size Units: square meters
- Parking Features: Attached Garage, Garage, Inside Entry
- Lot Size Dimensions: 1625
Location & Community
- Common Interest: Freehold
Utilities & Systems
- Sewer: Municipal sewage system
Tax & Legal Information
- Parcel Number: 65015141
- Tax Annual Amount: 3782.77
- Zoning Description: RES
Room Dimensions

This listing content provided by REALTOR.ca has
been licensed by REALTOR®
members of The Canadian Real Estate Association
members of The Canadian Real Estate Association















