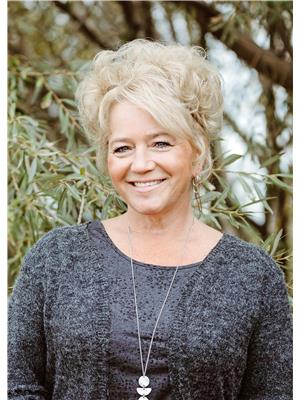11421 120 Avenue Close, Fairview
- Bedrooms: 5
- Bathrooms: 3
- Living area: 1450 square feet
- Type: Residential
- Type: No Data
Source: Public Records
Note: This property is not currently for sale or for rent on Ovlix.
We have found 6 Houses that closely match the specifications of the property located at 11421 120 Avenue Close with distances ranging from 2 to 8 kilometers away. The prices for these similar properties vary between 299,000 and 440,000.
Recently Sold Properties
Nearby Places
Name
Type
Address
Distance
Fairview College
School
Fairview
1.1 km
RCMP Centennial Celebration Museum
Museum
Fairview
1.4 km
E E Oliver Elementary School
School
Fairview
1.5 km
Fairview High School
School
Fairview
1.5 km
Midtowner Motel (The)
Rv park
10413 110 St
1.7 km
Unchaga Lanes & Lounge
Stadium
10404 109 St
1.7 km
Ufa
Establishment
Hwy 2 S
1.8 km
Peace River School Division No 10
School
Box 216
1.8 km
Grande Prairie Catholic School District No 28
School
Fairview
1.8 km
Servus Credit Union
Bank
10300 110 St
1.9 km
KFC
Restaurant
10215 110 St
1.9 km
Fairview Curling Club
Stadium
10317 109 St
1.9 km
~$13,000.00 Reduction ! ~ 6.34 Acres only 2 minutes from the Town of Fairview! This acreage brings a Wonderful Lifestyle for you and your Family! The Spacious Home Boasts Large Entrance (with Laundry); an Open Concept Kitchen Dining Area; Living Room; Primary Bedroom with 4-piece Ensuite plus 4 more Bedrooms; 2 - ¾ Bathrooms; 2 Flex Rooms; Storage Room and a Family Room. Bonus the Asphalt Driveway leads to the Double Attached Garage. The Grande Landscaped Yard hosts: Garden; Sheds; Treehouse; Teeter Totter; Swing Set; Basketball Net; Pond with small Dock; Covered Portable Swimming Pool; Greenhouse with Cover. You do not want to miss viewing this Acreage, call today to set up your Private Viewing! More pictures to follow)\nInclusions: Fridge, Stove, Dishwasher, Washer, Dryer, Window Coverings, Range Hood, Jungle Gym, Basketball Pole and Net, Tree House, Teeter Totter, Swing Set, Greenhouse Stand and Cover, Swimming Pool (Portable with cover and accessories).\nUpdates: Furnace 2022; Hot Water Tank 2022; Septic (with alarm) Cleaned 2023; Sump Pump 2023; Shingles 2016; Within the last 2 years- 2 Toilets, Kitchen Taps, Range Hood, Dishwasher, Washer/Dryer (Bluetooth), Ceiling Fan Bedroom Number 2; Ducts cleaned 2022.\nNotes: Re-landscaped south of the house; Eaves are piped underground away from the home; Steps rebuilt East side; House is plumbed for Central Vac but not hooked up; 5000 Gallon Cistern in place for additional water if needed; Water Spits through the yard for watering











