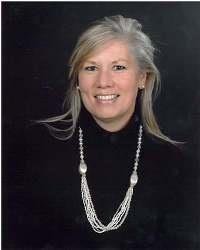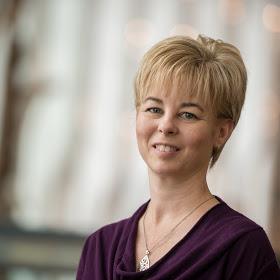5541 Dunning Road, Ottawa
- Bedrooms: 4
- Bathrooms: 2
- Type: Residential
- Added: 11 days ago
- Updated: 11 days ago
- Last Checked: 21 hours ago
This may be the deal of the year! Single family home on a 20 x 125 lot adjacent to Cumberland Forest. Priced under $400,000 This home has plenty to offer. The charming single-family home offers the perfect retreat with its versatile design and functional layout. This home holds tremendous potential for upgrades and expansion. Offering great opportunity for personal touches and customization. Imagine creating your dream outdoor space, customizing the interior, or even extending the living space to fully take advantage of the stunning forest views. Many upgrades have already been done. Roof 2023, AC 2017 (serviced this year), Windows 2012, Washer & dryer 2018, Fridge and Stove 2022, Screened porch 2023, Partial Bath 2021, Gas furnace 2014 (serviced 2023), Septic pump out October3, 2024, Water Softener owned-2014. Per form 244, 24 hours irrevocable for Sellers to review offers. Offers to be reviewed October 15, 12pm. Seller reserves right to entertain pre-emptive firm offers. (id:1945)
powered by

Property Details
- Cooling: Central air conditioning
- Heating: Forced air, Propane
- Year Built: 1966
- Structure Type: House
- Exterior Features: Siding
- Foundation Details: Block
Interior Features
- Basement: Unfinished, Full
- Flooring: Tile, Hardwood
- Appliances: Washer, Refrigerator, Stove, Dryer
- Bedrooms Total: 4
- Fireplaces Total: 1
- Bathrooms Partial: 1
Exterior & Lot Features
- Water Source: Drilled Well
- Parking Total: 4
- Parking Features: Gravel
- Lot Size Dimensions: 120 ft X 125 ft
Location & Community
- Common Interest: Freehold
Utilities & Systems
- Sewer: Septic System
Tax & Legal Information
- Tax Year: 2024
- Parcel Number: 145540183
- Tax Annual Amount: 2780
- Zoning Description: Residential
Room Dimensions

This listing content provided by REALTOR.ca has
been licensed by REALTOR®
members of The Canadian Real Estate Association
members of The Canadian Real Estate Association
















