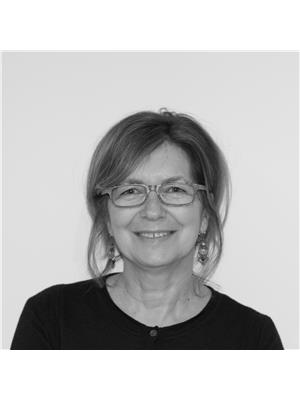234 North Side Road, Riverport
- Bedrooms: 3
- Bathrooms: 3
- Living area: 1600 square feet
- Type: Residential
- Added: 17 days ago
- Updated: 3 days ago
- Last Checked: 13 hours ago
This delightful "Arts and Crafts" three bedroom home has been turning heads in Riverport since the day it was built. Close to the finest beaches on the South Shore, and within 15 minutes of Lunenburg, and 25 minutes from Bridgewater, it has managed to retain its original character and charm, while undergoing numerous upgrades and improvements. These include a recently installed new ducted heat pump, modern septic system, drilled well, many new windows, upgraded kitchen and electrical system. There are gorgeous tin ceilings, hardwood floors and stunning oak woodwork throughout. A three piece ensuite bath was added to the main floor primary bedroom and there is a new gas fired heater in the living room. A second bedroom with a two piece bath and a den/office are also on the main floor while a third bedroom, a studio and storage area are upstairs. The view is of Ritcey Cove and the beautiful Lahave River. Northside is a locally used road and not busy. (id:1945)
powered by

Property Details
- Cooling: Heat Pump
- Stories: 2
- Year Built: 1924
- Structure Type: House
- Exterior Features: Wood siding
- Foundation Details: Poured Concrete
Interior Features
- Basement: Unfinished, Full
- Flooring: Hardwood, Wood
- Appliances: Refrigerator, Gas stove(s), Range - Gas, Dishwasher, Microwave, Washer/Dryer Combo
- Living Area: 1600
- Bedrooms Total: 3
- Bathrooms Partial: 1
- Above Grade Finished Area: 1600
- Above Grade Finished Area Units: square feet
Exterior & Lot Features
- View: View of water, Harbour
- Lot Features: Sloping
- Water Source: Drilled Well
- Lot Size Units: acres
- Parking Features: Shared
- Lot Size Dimensions: 0.4169
Location & Community
- Directions: From Bridgewater, take route 332 to Riverport, keep left at the bridge, property on left.
- Common Interest: Freehold
- Community Features: School Bus
Utilities & Systems
- Sewer: Septic System
Tax & Legal Information
- Parcel Number: 60529435
Room Dimensions

This listing content provided by REALTOR.ca has
been licensed by REALTOR®
members of The Canadian Real Estate Association
members of The Canadian Real Estate Association
















