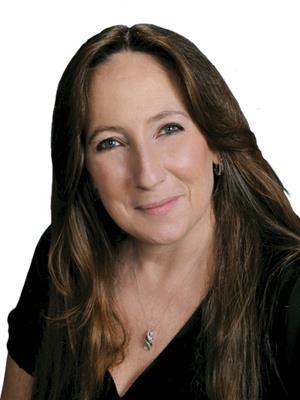244 Morash Lane, Lunenburg
- Bedrooms: 3
- Bathrooms: 3
- Living area: 1980 square feet
- Type: Residential
- Added: 105 days ago
- Updated: 14 days ago
- Last Checked: 4 hours ago
Welcome to the UNESCO Town of Lunenburg. This great family home is located in a wonderful subdivision of "new town" and is just minutes from all the beautiful Lunenburg waterfront has to offer. The home has undergone many recent upgrades so that you can just move in and not have to worry about anything. The huge, eat-in kitchen, with a connected dining room has been painted throughout, new tile flooring, new countertops, and some new appliances. Wait until you see all of the cupboard space! There are wall to wall cupboards in the eating area and dining room on top of all of the cupboards in the kitchen. No lack of storage space here. The living room is bright and spacious with a propane fireplace to warm you up on those cool winter days. There is also a half bath tucked into the hallway on the main level. Upstairs you have 2 secondary bedrooms and a massive primary bedroom with a large walk-in closet. Connected to the primary bedroom you have a gorgeous main bathroom that has been completely re-done. The basement offers a large rec room with a propane stove for the family to hang out in. There is also laundry and a half bath down there as well. There is plenty of space for the whole family in this home. Come check it out today. (id:1945)
powered by

Property DetailsKey information about 244 Morash Lane
Interior FeaturesDiscover the interior design and amenities
Exterior & Lot FeaturesLearn about the exterior and lot specifics of 244 Morash Lane
Location & CommunityUnderstand the neighborhood and community
Utilities & SystemsReview utilities and system installations
Tax & Legal InformationGet tax and legal details applicable to 244 Morash Lane
Room Dimensions

This listing content provided by REALTOR.ca
has
been licensed by REALTOR®
members of The Canadian Real Estate Association
members of The Canadian Real Estate Association
Nearby Listings Stat
Active listings
3
Min Price
$429,000
Max Price
$795,000
Avg Price
$641,300
Days on Market
89 days
Sold listings
0
Min Sold Price
$0
Max Sold Price
$0
Avg Sold Price
$0
Days until Sold
days
Nearby Places
Additional Information about 244 Morash Lane
















