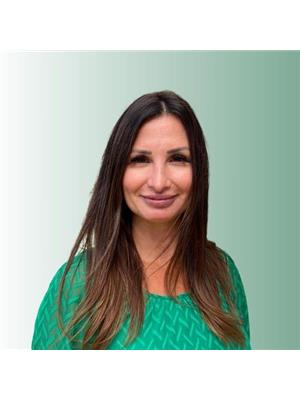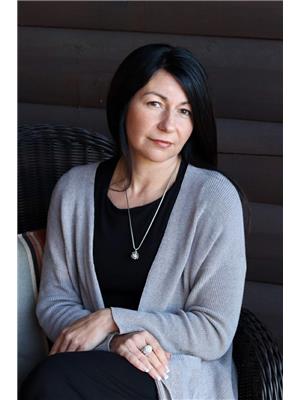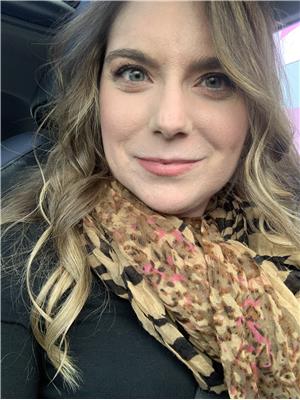488 Yale Street, Greater Sudbury
- Bedrooms: 4
- Bathrooms: 2
- Type: Residential
- Added: 16 days ago
- Updated: 11 days ago
- Last Checked: 9 hours ago
This South End home is a 3-bedroom, 2-bathroom bungalow located close to various amenities as well as preferred schools, Laurentian University, healthcare including Health Sciences North hospital, and Bell Park. This home has been well-maintained and has had several upgrades within the last few years. Inside, you'll find an open-concept layout with ample natural light from a new front window installed in 2019. The kitchen was renovated in 2015, along with the main floor bathroom. Hardwood floors run throughout the main level, which is great for entertaining. The side entrance provides potential for a duplex conversion. The lower level includes a large recreation room that can be versatile to your family's needs, plus a potential fourth bedroom (buyer to verify window size). This level also features a second bathroom, laundry room, and utility room. The backyard includes a lock-stone pathway leading to a detached garage and a large deck. The mostly fenced yard is safe for kids and pets. **Updates:** *Kitchen Renovation (2015) *Main Floor Bathroom Renovation (2015)*Front Window Replacement (2019)*Air Conditioning (2022)*Furnace (2021)*Central Vacuum System (2021) (id:1945)
powered by

Property Details
- Roof: Asphalt shingle, Unknown
- Cooling: Central air conditioning
- Heating: Forced air
- Structure Type: House
- Exterior Features: Brick, Wood siding
- Foundation Details: Poured Concrete
- Architectural Style: Bungalow
Interior Features
- Basement: Full
- Flooring: Tile, Hardwood, Laminate
- Appliances: Washer, Dryer - Electric, Refrigerator, Central Vacuum, Range - Gas, Dishwasher
- Bedrooms Total: 4
Exterior & Lot Features
- Water Source: Municipal water
- Parking Features: Detached Garage
- Road Surface Type: Paved road
Location & Community
- Common Interest: Freehold
- Community Features: School Bus, Bus Route
Utilities & Systems
- Sewer: Municipal sewage system
Tax & Legal Information
- Zoning Description: R1-5
Room Dimensions
This listing content provided by REALTOR.ca has
been licensed by REALTOR®
members of The Canadian Real Estate Association
members of The Canadian Real Estate Association
















