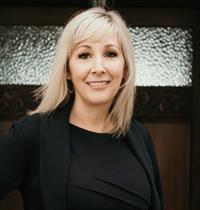812 1029 View St, Victoria
- Bedrooms: 1
- Bathrooms: 1
- Living area: 621 square feet
- Type: Apartment
- Added: 250 days ago
- Updated: 45 days ago
- Last Checked: 1 hours ago
PRICED TO SELL! Stylish 1-bedroom condo (with SECURED PARKING) on the 8th floor of the contemporary steel and concrete building. South-facing floor-to-ceiling curved window offers breathtaking views of the ocean, mountains, and cityscape, flooding the space with natural light. The condo boasts a modern industrial aesthetic, with high 10' ceilings, exposed ducts, and concrete walls, creating a unique atmosphere. Hardwood floors, quartz countertops, custom soft-closing cabinetry, and stainless kitchen appliances. Decadent bathroom with ceiling rain shower head, built-in wooden ceiling fan, and heating/fresh air system. Frosted glass sliding doors maximize space efficiency, In-suite laundry and mobile Air Conditioner provide convenience and comfort. Free access to an expansive fitness centre located on the 3rd floor. One secured parking stall and a bike locker included. Balance of 2-5-10 New Home Warranty. Within walking distance to shops, restaurants, groceries, and the Inner Harbour. Tenanted. 24-hour notice needed for showing. (id:1945)
powered by

Property DetailsKey information about 812 1029 View St
Interior FeaturesDiscover the interior design and amenities
Exterior & Lot FeaturesLearn about the exterior and lot specifics of 812 1029 View St
Location & CommunityUnderstand the neighborhood and community
Business & Leasing InformationCheck business and leasing options available at 812 1029 View St
Property Management & AssociationFind out management and association details
Tax & Legal InformationGet tax and legal details applicable to 812 1029 View St
Room Dimensions

This listing content provided by REALTOR.ca
has
been licensed by REALTOR®
members of The Canadian Real Estate Association
members of The Canadian Real Estate Association
Nearby Listings Stat
Active listings
145
Min Price
$60,000
Max Price
$1,399,000
Avg Price
$515,674
Days on Market
62 days
Sold listings
26
Min Sold Price
$55,000
Max Sold Price
$1,249,000
Avg Sold Price
$564,188
Days until Sold
49 days

















