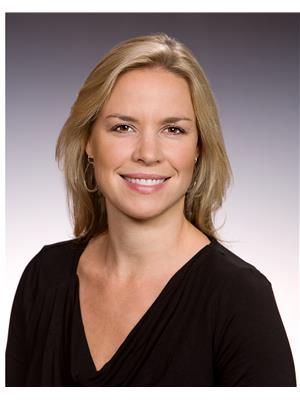920 Argyle Street Unit 103, Penticton
- Bedrooms: 2
- Bathrooms: 2
- Living area: 1130 square feet
- MLS®: 10320503
- Type: Apartment
- Added: 44 days ago
- Updated: 1 days ago
- Last Checked: 6 hours ago
Welcome to Wedgewood Manor, a well constructed building by Starline Enterprizes. This spacious 2 bedroom, 2 bathroom condo is well positioned on the cooler side of the building. The home has newer flooring, comfort height toilets, a gas fireplace, ductless heat pump for efficient heating & cooling and in suite laundry. Very well managed strata, secured parking, secured storage and close to shopping & public transit. (id:1945)
powered by

Property Details
- Cooling: Heat Pump
- Heating: Heat Pump, Baseboard heaters, Electric
- Stories: 1
- Year Built: 1992
- Structure Type: Apartment
Interior Features
- Appliances: Oven - Electric, Dishwasher, Microwave, Washer & Dryer
- Living Area: 1130
- Bedrooms Total: 2
- Fireplaces Total: 1
- Fireplace Features: Gas, Unknown
Exterior & Lot Features
- Lot Features: One Balcony
- Water Source: Municipal water
- Parking Total: 1
- Parking Features: Parkade
Location & Community
- Common Interest: Condo/Strata
- Community Features: Seniors Oriented, Pet Restrictions, Pets Allowed With Restrictions
Property Management & Association
- Association Fee: 561.81
- Association Fee Includes: Waste Removal, Heat, Water, Insurance, Reserve Fund Contributions, Sewer
Utilities & Systems
- Sewer: Municipal sewage system
Tax & Legal Information
- Zoning: Unknown
- Parcel Number: 017-771-901
- Tax Annual Amount: 1654.6
Room Dimensions

This listing content provided by REALTOR.ca has
been licensed by REALTOR®
members of The Canadian Real Estate Association
members of The Canadian Real Estate Association
Nearby Listings Stat
Active listings
154
Min Price
$195,000
Max Price
$2,500,000
Avg Price
$608,585
Days on Market
69 days
Sold listings
47
Min Sold Price
$249,900
Max Sold Price
$3,900,000
Avg Sold Price
$708,724
Days until Sold
103 days
















