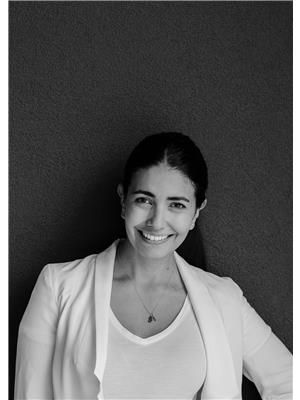596 Braid Street, Penticton
- Bedrooms: 3
- Bathrooms: 3
- Living area: 1270 square feet
- Type: Duplex
Source: Public Records
Note: This property is not currently for sale or for rent on Ovlix.
We have found 6 Duplex that closely match the specifications of the property located at 596 Braid Street with distances ranging from 2 to 4 kilometers away. The prices for these similar properties vary between 589,000 and 689,000.
Nearby Places
Name
Type
Address
Distance
Lachi
Restaurant
510 Main St
0.3 km
Murray's Pizza & Pasta Penticton
Store
625 Main St
0.3 km
Theo's Restaurant
Restaurant
687 Main St
0.3 km
Bogner's of Penticton
Restaurant
302 Eckhardt Ave W
0.7 km
Fibonacci Roastery & Café
Meal takeaway
219 Main St
0.7 km
Burger 55
Restaurant
85 Westminster Ave E
0.7 km
The Dream Cafe
Cafe
67 Colourful Front St
0.8 km
Spiros Cubby Hole
Restaurant
130 Westminster Ave W
0.8 km
La Casa Ouzeria Restaurant
Restaurant
1090 Main St
0.8 km
The Bench Artisan Food Market
Meal takeaway
368 Vancouver Ave
0.9 km
Isshin Sushi Bar & Asian Dining
Restaurant
151 Front St
0.9 km
Lake City Casino Penticton
Cafe
21 Lakeshore Dr W
1.0 km
Property Details
- Roof: Other, Unknown
- Cooling: Central air conditioning
- Heating: Forced air, See remarks
- Stories: 2
- Year Built: 2015
- Structure Type: Duplex
- Exterior Features: Stucco
- Architectural Style: Other
Interior Features
- Basement: Crawl space
- Appliances: Washer, Refrigerator, Dishwasher, Range, Dryer, Microwave
- Living Area: 1270
- Bedrooms Total: 3
- Bathrooms Partial: 1
Exterior & Lot Features
- Lot Features: Level lot, Corner Site
- Water Source: Municipal water
- Lot Size Units: acres
- Parking Total: 1
- Parking Features: Other, See Remarks
- Lot Size Dimensions: 0.04
Location & Community
- Common Interest: Freehold
- Community Features: Pets Allowed
Utilities & Systems
- Sewer: Municipal sewage system
Tax & Legal Information
- Zoning: Unknown
- Parcel Number: 029-768-331
- Tax Annual Amount: 3493
Welcome to this beautifully maintained half duplex located in a vibrant community. This stunning property offers the perfect blend of comfort, style, and convenience, making it an ideal home for families, professionals, or anyone looking for a serene yet well-connected place to live. The contemporary kitchen features stainless steel appliances, granite countertops, and ample cabinet space. The oversized island provides plenty of room for meals and gatherings. The luxurious primary bedroom boasts a large walk-in closet and an en-suite bathroom with a spacious shower, offering a private retreat for relaxation. Two additional well-sized bedrooms with generous closet space share a beautifully appointed full bathroom. Perfect for family members or guests. The home includes three bathrooms, each designed with modern fixtures and finishes to provide comfort and convenience for the entire household. The property includes an attached garage, as well as a driveway for extra parking. Close proximity to shopping centers, grocery stores, and a diverse selection of restaurants ensures you have everything you need at your fingertips. Top-rated schools and beautiful parks are nearby, making this an ideal location for families with children. The yard is fully fenced providing an area for kids and pets alike. Quick possession possible, call to book your private viewing. (id:1945)
Demographic Information
Neighbourhood Education
| Master's degree | 20 |
| Bachelor's degree | 80 |
| University / Below bachelor level | 35 |
| Certificate of Qualification | 35 |
| College | 100 |
| University degree at bachelor level or above | 105 |
Neighbourhood Marital Status Stat
| Married | 275 |
| Widowed | 55 |
| Divorced | 100 |
| Separated | 25 |
| Never married | 160 |
| Living common law | 70 |
| Married or living common law | 340 |
| Not married and not living common law | 340 |
Neighbourhood Construction Date
| 1961 to 1980 | 50 |
| 1981 to 1990 | 35 |
| 1991 to 2000 | 30 |
| 2001 to 2005 | 35 |
| 2006 to 2010 | 150 |
| 1960 or before | 110 |









