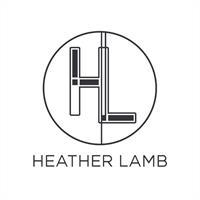94 Aspen Hills Way Sw, Calgary
- Bedrooms: 5
- Bathrooms: 4
- Living area: 2513 square feet
- Type: Residential
Source: Public Records
Note: This property is not currently for sale or for rent on Ovlix.
We have found 6 Houses that closely match the specifications of the property located at 94 Aspen Hills Way Sw with distances ranging from 2 to 10 kilometers away. The prices for these similar properties vary between 775,000 and 1,295,000.
Nearby Places
Name
Type
Address
Distance
Calgary French & International School
School
700 77 St SW
3.0 km
Calgary Waldorf School
School
515 Cougar Ridge Dr SW
3.2 km
Canada Olympic Park
Establishment
88 Canada Olympic Road SW
4.2 km
Calgary Christian School
School
5029 26 Ave SW
4.5 km
Canadian Tire
Department store
5200 Richmond Rd SW
4.9 km
Edworthy Park
Park
5050 Spruce Dr SW
5.0 km
NOtaBLE - The Restaurant
Bar
4611 Bowness Rd NW
5.2 km
Purdys Chocolatier Market
Food
3625 Shaganappi Trail NW
6.3 km
Foothills Medical Centre
Hospital
1403 29 St NW
6.4 km
F. E. Osborne School
School
5315 Varsity Dr NW
6.7 km
The Keg Steakhouse & Bar - Stadium
Restaurant
1923 Uxbridge Dr NW
6.9 km
The Olympic Oval
Stadium
2500 University Dr NW
6.9 km
Property Details
- Cooling: Central air conditioning
- Heating: Forced air
- Stories: 2
- Year Built: 2007
- Structure Type: House
- Exterior Features: Stucco
- Foundation Details: Poured Concrete
Interior Features
- Basement: Finished, Full, Walk out
- Flooring: Hardwood
- Appliances: Refrigerator, Dishwasher, Stove, Microwave Range Hood Combo, Window Coverings, Garage door opener, Washer & Dryer
- Living Area: 2513
- Bedrooms Total: 5
- Fireplaces Total: 1
- Bathrooms Partial: 1
- Above Grade Finished Area: 2513
- Above Grade Finished Area Units: square feet
Exterior & Lot Features
- View: View
- Lot Features: PVC window, No neighbours behind, No Smoking Home, Environmental reserve
- Lot Size Units: square meters
- Parking Total: 4
- Parking Features: Attached Garage
- Lot Size Dimensions: 406.00
Location & Community
- Common Interest: Freehold
- Street Dir Suffix: Southwest
- Subdivision Name: Aspen Woods
Tax & Legal Information
- Tax Lot: 26
- Tax Year: 2024
- Tax Block: 9
- Parcel Number: 0032879082
- Tax Annual Amount: 7069
- Zoning Description: R-1
Welcome to an extraordinary living experience in the coveted community of Aspen Woods, where this magnificent property offers over 3,500 square feet of luxurious living space. Nestled against a serene forested backdrop, this home is a true sanctuary designed for both comfort and elegance. This home has NEW CARPET & ENGINEERED HARDWOOD FLOORING. Step inside and be greeted by a grand front foyer, setting the stage for the elegance that follows. The heart of the home is undoubtedly the expansive kitchen, a culinary haven featuring ample cabinetry, a convenient walkthrough pantry, and an inviting atmosphere that encourages family gatherings. The kitchen seamlessly flows into the dining room, which opens up to a charming patio space. Adjacent to the kitchen, the living room boasts floor-to-ceiling windows that flood the space with natural light, creating a warm and inviting ambiance. A striking fireplace anchors this area, offering a cozy focal point for gatherings. Ascend to the upper level where you’ll find three generously sized bedrooms and a versatile bonus room with vaulted ceilings. The master suite is a retreat unto itself, complete with a spacious walk-in closet and a luxurious ensuite. Here, you can unwind in the soaker tub or enjoy the separate shower, all designed to provide a spa-like experience in the comfort of your home. The home also has central air making the summers cool and comfortable. The fully finished walkout basement features an 2 additional bedrooms, a large recreation space ideal for movies or games, and a full bathroom.This basement is perfect for a nanny suite or extended family, offering ample space and privacy.A stylish wet bar enhances this space, making it perfect for hosting gatherings or simply enjoying a quiet evening. Step outside and discover the unique advantage of this property—it backs onto a lush, forested area. A secret walkway leads you to the walking paths around the ravine, offering a tranquil escape right in your backyard. This home offers unbeatable convenience with walking distance to Aspen Landing for all your shopping needs. Nearby, you'll find the Westside Recreation Centre, LRT station, and esteemed institutions such as Rundle College and Webber Academy, along with other top-rated schools. (id:1945)
Demographic Information
Neighbourhood Education
| Master's degree | 805 |
| Bachelor's degree | 2325 |
| University / Above bachelor level | 190 |
| University / Below bachelor level | 145 |
| Certificate of Qualification | 80 |
| College | 640 |
| Degree in medicine | 150 |
| University degree at bachelor level or above | 3585 |
Neighbourhood Marital Status Stat
| Married | 4045 |
| Widowed | 165 |
| Divorced | 230 |
| Separated | 105 |
| Never married | 1380 |
| Living common law | 385 |
| Married or living common law | 4430 |
| Not married and not living common law | 1875 |
Neighbourhood Construction Date
| 1961 to 1980 | 10 |
| 1991 to 2000 | 30 |
| 2001 to 2005 | 375 |
| 2006 to 2010 | 1415 |










