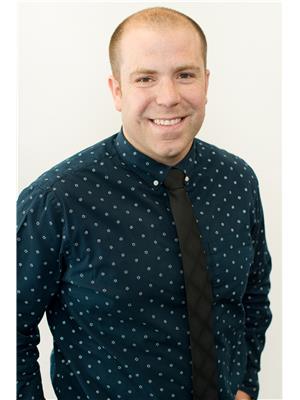35 880 5th Street Ne, Weyburn
- Bedrooms: 3
- Bathrooms: 3
- Living area: 1250 square feet
- Type: Townhouse
Source: Public Records
Note: This property is not currently for sale or for rent on Ovlix.
We have found 3 Townhomes that closely match the specifications of the property located at 35 880 5th Street Ne with distances ranging from 2 to 1 kilometers away. The prices for these similar properties vary between 189,900 and 205,000.
Nearby Places
Name
Type
Address
Distance
The Dance Zone
School
744 Mclelland St
0.3 km
Assiniboia Park Elementary School
School
817 13 St
0.5 km
Weyburn Junior High School
School
600 5 St NE
0.7 km
Queen Elizabeth School
School
725 King St
0.8 km
Queen Elizabeth Elementary
School
Weyburn
0.9 km
Weyburn School Division #97
School
617 King St
1.0 km
St Michael School
School
422 13th St NE
1.0 km
St. Dominic Savio School
School
Weyburn
1.0 km
Weyburn Comprehensive School
School
Weyburn
1.1 km
Weyburn Comprehensive School
School
107 2 Ave NW
1.1 km
7-Eleven
Convenience store
5 1 Ave NE
1.2 km
Weyburn Co-operative Playschool
School
1619 1st Ave NE
1.2 km
Property Details
- Cooling: Central air conditioning, Air exchanger
- Heating: Forced air, Natural gas
- Year Built: 2014
- Structure Type: Row / Townhouse
Interior Features
- Basement: Partially finished, Full
- Appliances: Washer, Refrigerator, Dishwasher, Stove, Dryer, Microwave, Window Coverings, Garage door opener remote(s)
- Living Area: 1250
- Bedrooms Total: 3
Exterior & Lot Features
- Parking Features: Attached Garage, Garage, Parking Space(s), Surfaced
Location & Community
- Common Interest: Condo/Strata
- Community Features: Pets Allowed With Restrictions
Property Management & Association
- Association Fee: 250
Tax & Legal Information
- Tax Year: 2024
- Tax Annual Amount: 2348
This three bed, three bath Townhouse offers convenient style living complete with a partially finished basement and attached garage. The main floor offers a nice-size entry way, 2 pc bath, kitchen, dining, and living room. Upstairs you will find a large primary bedroom with ample-sized walk-in closet and large bathroom accessible by the primary bedroom as well as off-hallway access. Two more good-sized bedrooms and laundry complete the 2nd floor. In the basement, a 3-pc bathroom and partially finished family room with laminate flooring offers plenty of space to create your own desired usage. (id:1945)
Demographic Information
Neighbourhood Education
| Master's degree | 10 |
| Bachelor's degree | 85 |
| University / Below bachelor level | 20 |
| Certificate of Qualification | 35 |
| College | 85 |
| University degree at bachelor level or above | 105 |
Neighbourhood Marital Status Stat
| Married | 405 |
| Widowed | 85 |
| Divorced | 45 |
| Separated | 25 |
| Never married | 180 |
| Living common law | 60 |
| Married or living common law | 470 |
| Not married and not living common law | 335 |
Neighbourhood Construction Date
| 1961 to 1980 | 175 |
| 1981 to 1990 | 10 |
| 1991 to 2000 | 10 |
| 2006 to 2010 | 35 |
| 1960 or before | 10 |





