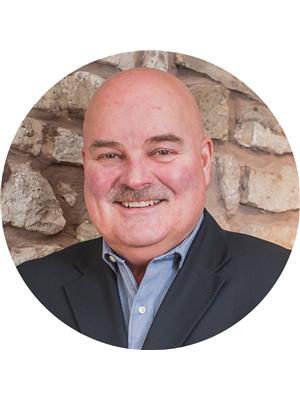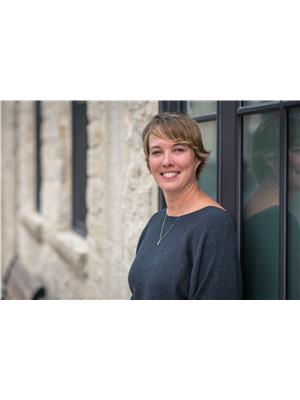613 Black Street, Fergus
- Bedrooms: 3
- Bathrooms: 4
- Living area: 3083 square feet
- Type: Residential
- Added: 6 days ago
- Updated: 5 days ago
- Last Checked: 11 hours ago
This amazing 2 story home has everything one can ask for. The main level has an open living room, a very bright and spacious eat in kitchen with a walk out to a large Deck and family room with Gas Fireplace. The fully finished basement has an exercise room, 3 piece bathroom and Large rec-room. You will find upstairs a large master bedroom with a 4 piece ensuite, 2 more large size bedrooms and 4piece bathroom. Outside you can find a fully insulated 2 car garage, manicured beds and in the back you can sit on the deck and enjoy the large private backyard that is beautifully landscaped and backing onto a forest area. This home wont disappoint, so book your appointment today. (id:1945)
powered by

Property DetailsKey information about 613 Black Street
Interior FeaturesDiscover the interior design and amenities
Exterior & Lot FeaturesLearn about the exterior and lot specifics of 613 Black Street
Location & CommunityUnderstand the neighborhood and community
Business & Leasing InformationCheck business and leasing options available at 613 Black Street
Property Management & AssociationFind out management and association details
Utilities & SystemsReview utilities and system installations
Tax & Legal InformationGet tax and legal details applicable to 613 Black Street
Additional FeaturesExplore extra features and benefits
Room Dimensions

This listing content provided by REALTOR.ca
has
been licensed by REALTOR®
members of The Canadian Real Estate Association
members of The Canadian Real Estate Association
Nearby Listings Stat
Active listings
5
Min Price
$950,000
Max Price
$1,675,000
Avg Price
$1,182,940
Days on Market
92 days
Sold listings
5
Min Sold Price
$829,900
Max Sold Price
$1,399,900
Avg Sold Price
$1,149,718
Days until Sold
48 days
Nearby Places
Additional Information about 613 Black Street

















