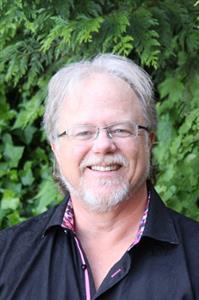2350 Kews Rd, Shawnigan Lake
- Bedrooms: 3
- Bathrooms: 2
- Living area: 1425 square feet
- Type: Residential
- Added: 36 days ago
- Updated: 8 days ago
- Last Checked: 8 hours ago
This beautiful 3-bedroom, 2-den, 2-bath home boasts 1,425 sq ft of seamless flow and stylish finishes. The bright, updated kitchen features stainless steel appliances and a wine fridge, perfect for entertaining. The open-concept dining and living area includes a cozy fireplace, creating an inviting atmosphere. Enjoy the beautifully tiled bathrooms and the heated outdoor pool, complete with a poolside bar for relaxing afternoons. The large outdoor patio and lush backyard provide plenty of space for outdoor gatherings. Additional perks include a 2022 septic system, covered parking, and legal lake access. This home is a perfect blend of comfort and luxury! (id:1945)
powered by

Property DetailsKey information about 2350 Kews Rd
- Cooling: None
- Heating: Heat Pump, Baseboard heaters, Wood
- Year Built: 1970
- Structure Type: House
- Architectural Style: Other
Interior FeaturesDiscover the interior design and amenities
- Living Area: 1425
- Bedrooms Total: 3
- Fireplaces Total: 1
- Above Grade Finished Area: 1425
- Above Grade Finished Area Units: square feet
Exterior & Lot FeaturesLearn about the exterior and lot specifics of 2350 Kews Rd
- Lot Features: Corner Site, Other, Pie
- Lot Size Units: square feet
- Parking Total: 4
- Lot Size Dimensions: 18731
Location & CommunityUnderstand the neighborhood and community
- Common Interest: Freehold
Tax & Legal InformationGet tax and legal details applicable to 2350 Kews Rd
- Tax Lot: A
- Zoning: Residential
- Parcel Number: 000-133-493
- Tax Annual Amount: 4065
Room Dimensions

This listing content provided by REALTOR.ca
has
been licensed by REALTOR®
members of The Canadian Real Estate Association
members of The Canadian Real Estate Association
Nearby Listings Stat
Active listings
3
Min Price
$749,900
Max Price
$974,900
Avg Price
$857,600
Days on Market
117 days
Sold listings
1
Min Sold Price
$734,000
Max Sold Price
$734,000
Avg Sold Price
$734,000
Days until Sold
73 days
Nearby Places
Additional Information about 2350 Kews Rd










































