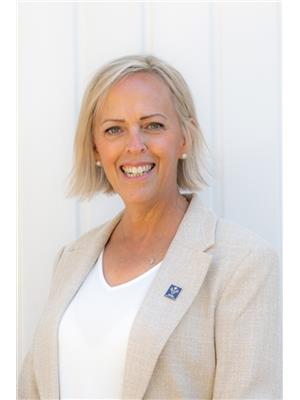8053 Dominion Place, Surrey
- Bedrooms: 8
- Bathrooms: 6
- Living area: 4284 square feet
- Type: Residential
- Added: 11 days ago
- Updated: 3 days ago
- Last Checked: 14 hours ago
WELCOME YOU TO THIS WELL-MAINTAINED 2-STOREY HOME IN THE DEMANDING NEIGHBORHOOD OF QUEEN MARK PARK. 8 bed and 6 bath approx. 4284 sqft built home on over 8259 sqft square lot. Total 8 bedrooms, 2 master bedrooms on main, 6 full Bathrooms, 3 gas fireplaces, sunken Living room, Big covered deck off Eating area. 2 unauthorized (2+2) bedrooms on each side suites with separate entry. Very private and quiet. Fully fenced backyard & tool shed. Walk to schools, buses, Sikh temple, shopping, and Bear Creek Park. Home for a big family. (id:1945)
powered by

Property Details
- Heating: Hot Water
- Year Built: 1992
- Structure Type: House
- Architectural Style: Other
- Type: 2-Storey Home
- Total Bedrooms: 8
- Total Bathrooms: 6
- Approximate Size Sqft: 4284
- Lot Size Sqft: 8259
Interior Features
- Basement: Full
- Appliances: Washer, Refrigerator, Dishwasher, Stove, Dryer
- Living Area: 4284
- Bedrooms Total: 8
- Fireplaces Total: 3
- Master Bedrooms: 2
- Full Bathrooms: 6
- Gas Fireplaces: 3
- Living Room: Sunken
Exterior & Lot Features
- Water Source: Municipal water
- Lot Size Units: square feet
- Parking Total: 8
- Parking Features: Garage, Other
- Lot Size Dimensions: 8259
- Deck: Big covered deck off Eating area
- Backyard: Fully fenced
- Tool Shed: Yes
- Privacy: Very private and quiet
Location & Community
- Common Interest: Freehold
- Neighborhood: Queen Mark Park
- Nearby Amenities: Schools, Buses, Sikh Temple, Shopping, Bear Creek Park
Business & Leasing Information
- Unauthorized Suites: Total: 4, Configuration: 2+2, Separate Entry: Yes
Utilities & Systems
- Sewer: Sanitary sewer, Storm sewer
- Utilities: Water, Natural Gas, Electricity
Tax & Legal Information
- Tax Year: 2024
- Tax Annual Amount: 7320.31
Additional Features
- Home Type: Suitable for a big family

This listing content provided by REALTOR.ca has
been licensed by REALTOR®
members of The Canadian Real Estate Association
members of The Canadian Real Estate Association

















