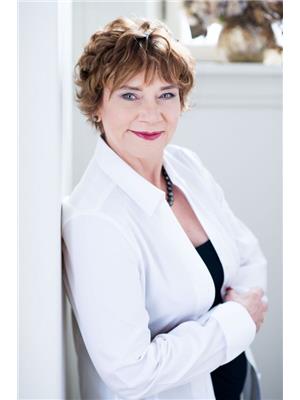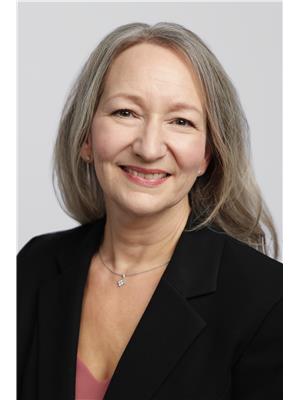52 Windsor Drive, Brockville
- Bedrooms: 4
- Bathrooms: 2
- Type: Residential
- Added: 15 days ago
- Updated: 3 days ago
- Last Checked: 1 hours ago
Charming, Clean, Turnkey, 4 Bedroom, 2 Bathroom Side-split. This house is Carpet-Free with Laminate, Vinyl and Ceramic Flooring throughout. Upper level has 3 Bedrooms and the main Bathroom. The main level has a spacious Kitchen, Dining room and Family Room with Fireplace. The Basement has a Rec Room with Large basement windows, the 4th bedroom, a 3 piece Bathroom combine with Laundry. The Basement is perfect for visitors or even In-Laws and also has a very large crawl space great for storage. The back yard is perfect for outdoor entertaining, with large deck, Hot Tub, and heated above ground pool. The yard also has a garden shed.
powered by

Property DetailsKey information about 52 Windsor Drive
- Cooling: Central air conditioning
- Heating: Forced air, Natural gas
- Structure Type: House
- Exterior Features: Brick, Vinyl siding
- Foundation Details: Poured Concrete
- Type: Side-split
- Bedrooms: 4
- Bathrooms: 2
- Carpet Free: true
Interior FeaturesDiscover the interior design and amenities
- Basement: Rec Room: Large Windows: true, 4th Bedroom: true, Bathroom: 3 piece, Laundry: true, Crawl Space: Very large
- Flooring: Laminate, Vinyl, Ceramic
- Appliances: Hot Tub, Window Coverings, Water Heater - Tankless
- Bedrooms Total: 4
- Fireplaces Total: 1
- Upper Level: Bedrooms: 3, Main Bathroom: true
- Main Level: Kitchen: Spacious, Dining Room: true, Family Room: Fireplace: true
Exterior & Lot FeaturesLearn about the exterior and lot specifics of 52 Windsor Drive
- Lot Features: Irregular lot size, Carpet Free, Sump Pump
- Water Source: Municipal water
- Parking Total: 3
- Pool Features: Above ground pool
- Parking Features: Attached Garage
- Building Features: Fireplace(s)
- Lot Size Dimensions: 61.2 x 114.9 FT ; 114.9ftx91.08ft , 118.14ftx61.18ft
- Back Yard: Features: Large deck, Hot Tub, Heated above ground pool, Garden Shed: true
Location & CommunityUnderstand the neighborhood and community
- Directions: West of Parkdale
- Common Interest: Freehold
Utilities & SystemsReview utilities and system installations
- Sewer: Sanitary sewer
- Utilities: Sewer, Cable
- Waterproofing System: Installed: true, Year: 2023
Tax & Legal InformationGet tax and legal details applicable to 52 Windsor Drive
- Tax Annual Amount: 3272.43
- Zoning Description: R2
Additional FeaturesExplore extra features and benefits
- Security Features: Alarm system, Smoke Detectors
Room Dimensions

This listing content provided by REALTOR.ca
has
been licensed by REALTOR®
members of The Canadian Real Estate Association
members of The Canadian Real Estate Association
Nearby Listings Stat
Active listings
21
Min Price
$289,900
Max Price
$895,000
Avg Price
$567,286
Days on Market
61 days
Sold listings
14
Min Sold Price
$229,900
Max Sold Price
$799,900
Avg Sold Price
$462,300
Days until Sold
41 days
Nearby Places
Additional Information about 52 Windsor Drive










































