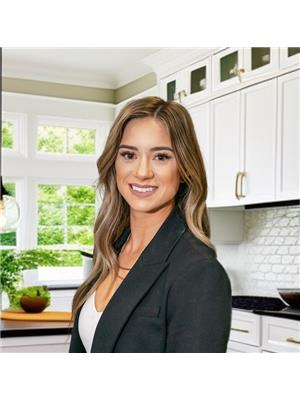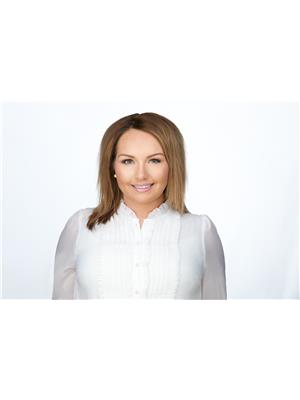3119 Whitelaw Dr Nw, Edmonton
- Bedrooms: 3
- Bathrooms: 3
- Living area: 144.92 square meters
- Type: Duplex
- Added: 48 days ago
- Updated: 46 days ago
- Last Checked: 20 hours ago
Welcome to this stunning, NEWLY RENOVATED 1,560 sqft duplex with a DOUBLE attached garage, located in the highly desirable Windermere community in SW Edmonton. This exquisite home features 3 bedrooms and 2.5 baths. The main floor showcases an open-concept kitchen with dark mocha cabinets, stainless steel appliances, a walk-through pantry, and a generous island. The adjoining dining room overlooks the backyard, while the large living room is bathed in natural light from expansive windows. Upstairs, you'll find three well-sized bedrooms, including an extra-large master suite with ample windows, a 4-piece ensuite, and a walk-in closet. The upper floor also includes a spacious bonus/media room, a convenient laundry room, and another 4-piece bath. Enjoy the expansive southeast-facing backyard, which features a large two-tier deck with a cozy relaxation area. This home exudes warmth and comfort, making it the perfect family residence you won't want to miss! (id:1945)
powered by

Property Details
- Heating: Forced air
- Stories: 2
- Year Built: 2010
- Structure Type: Duplex
Interior Features
- Basement: Unfinished, Full
- Appliances: Washer, Refrigerator, Gas stove(s), Dishwasher, Dryer, Hood Fan, Storage Shed, Window Coverings, Garage door opener, Garage door opener remote(s)
- Living Area: 144.92
- Bedrooms Total: 3
- Bathrooms Partial: 1
Exterior & Lot Features
- Lot Features: Flat site, No back lane
- Lot Size Units: square meters
- Parking Features: Attached Garage
- Lot Size Dimensions: 344
Location & Community
- Common Interest: Freehold
Tax & Legal Information
- Parcel Number: 10185983
Additional Features
- Security Features: Smoke Detectors
Room Dimensions
This listing content provided by REALTOR.ca has
been licensed by REALTOR®
members of The Canadian Real Estate Association
members of The Canadian Real Estate Association















