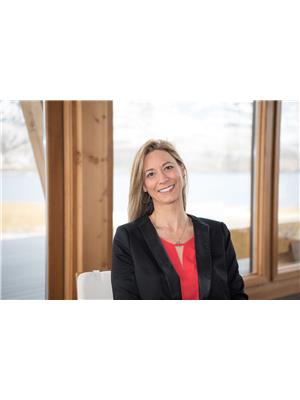32 249 Kitchener Cres, Kamloops
- Bedrooms: 3
- Bathrooms: 2
- Living area: 1216 square feet
- Type: Townhouse
Source: Public Records
Note: This property is not currently for sale or for rent on Ovlix.
We have found 6 Townhomes that closely match the specifications of the property located at 32 249 Kitchener Cres with distances ranging from 2 to 8 kilometers away. The prices for these similar properties vary between 379,900 and 514,900.
Recently Sold Properties
Nearby Places
Name
Type
Address
Distance
Brownstone Restaurant
Restaurant
118 Victoria St
0.8 km
Interior Savings Centre
Establishment
300 Lorne St
0.9 km
Kelly O'Bryan's Neighbourhood Restaurant
Restaurant
244 Victoria St
1.0 km
Kamloops Museum & Archives
Museum
207 Seymour St
1.1 km
Boston Pizza
Restaurant
340 Victoria St
1.1 km
Romann's Swiss Pastries & Chocolates
Bakery
359 Victoria St
1.2 km
Tim Hortons
Meal takeaway
450 Lansdowne St
1.2 km
The Plaza Hotel
Lodging
405 Victoria St
1.2 km
Chapters ViewPoint
Restaurant
610 Columbia St W
1.2 km
Ramada Inn-Kamloops
Lodging
555 Columbia St W
1.2 km
Hello Toast
Restaurant
428 Victoria St
1.2 km
The Keg Steakhouse & Bar - Kamloops
Bar
500 Lorne St
1.2 km
Property Details
- Heating: Forced air, Natural gas, Furnace
- Structure Type: Row / Townhouse
- Construction Materials: Wood frame
Interior Features
- Living Area: 1216
- Bedrooms Total: 3
Exterior & Lot Features
- Parking Features: Garage
Location & Community
- Common Interest: Condo/Strata
Property Management & Association
- Association Fee: 455
Tax & Legal Information
- Parcel Number: 002-855-437
- Tax Annual Amount: 2324
Beautiful 3 bedroom townhouse in great shape. Bonus room that could be office. Walking distance to downtown, Rivers Trail, Overlander Park and the beach. Close to Arthur Hatton Elementary. Features private yard area, covered deck, covered carport, A/C (2024), newer appliances, swimming pool. Great for young families or downsizing. Call today for a viewing . All measurements approx. (id:1945)
Demographic Information
Neighbourhood Education
| Bachelor's degree | 20 |
| University / Below bachelor level | 15 |
| Certificate of Qualification | 30 |
| College | 60 |
| University degree at bachelor level or above | 20 |
Neighbourhood Marital Status Stat
| Married | 160 |
| Widowed | 20 |
| Divorced | 80 |
| Separated | 25 |
| Never married | 195 |
| Living common law | 65 |
| Married or living common law | 230 |
| Not married and not living common law | 315 |
Neighbourhood Construction Date
| 1961 to 1980 | 190 |
| 1981 to 1990 | 15 |
| 1991 to 2000 | 10 |
| 1960 or before | 80 |











