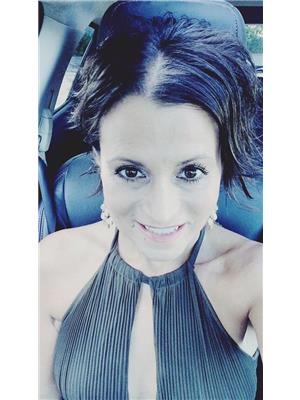37 South Street, Grand Baywestfield
- Bedrooms: 3
- Bathrooms: 1
- Living area: 1150 square feet
- Type: Residential
- Added: 11 days ago
- Updated: 5 days ago
- Last Checked: 7 hours ago
Welcome to 37 South Street, where comfort, privacy, and convenience meet in the heart of Grand Bay. Tucked away on a peaceful cul-de-sac, this charming three-bedroom home, built in 2014, offers the best of both worldssecluded tranquility and easy access to everything this riverside town has to offer. Imagine coming home to vaulted ceilings and hardwood floors in the open-concept living area, with the perfect kitchen island and wood cabinetry that beckon for family gatherings and cozy meals. Natural light pours into the bathroom through a skylight, creating a soothing retreat, while the spacious primary bedroom offers his-and-hers closets for ample storage. Step outside from the kitchen onto a sprawling 13x27 foot deck overlooking your private, serene backyard, lined with a babbling brook. Picture yourself unwinding here, listening to the calming sounds of nature, whether youre enjoying your morning coffee or stargazing at night. Downstairs, the partially finished lower level is brimming with potentialcreate an extra bedroom, a family room, or even a home gym (all gym equipment stays!). With a walkout to the backyard and an energy-efficient central heat pump, this space is ready for your personal touch. This home combines modern living with peaceful surroundings, giving you the opportunity to make it your own. Dont miss your chance to experience this unique blend of convenience and serenity. Your dream home at 37 South Street is callingsee it today before its gone! (id:1945)
powered by

Property Details
- Cooling: Heat Pump
- Heating: Heat Pump
- Year Built: 2014
- Structure Type: House
- Exterior Features: Vinyl
- Foundation Details: Concrete
- Architectural Style: Bungalow
Interior Features
- Living Area: 1150
- Bedrooms Total: 3
- Above Grade Finished Area: 1150
- Above Grade Finished Area Units: square feet
Exterior & Lot Features
- Water Source: Drilled Well, Well
- Lot Size Units: acres
- Lot Size Dimensions: 0.362
Location & Community
- Directions: Travel River Valley Drive - Turn left onto Pamdenec Road (across from Town Hall). Cross the tracks - South Street is first right after tracks. #37 is the 3rd home on the left.
Utilities & Systems
- Sewer: Municipal sewage system
Tax & Legal Information
- Parcel Number: 30004469
Room Dimensions

This listing content provided by REALTOR.ca has
been licensed by REALTOR®
members of The Canadian Real Estate Association
members of The Canadian Real Estate Association















