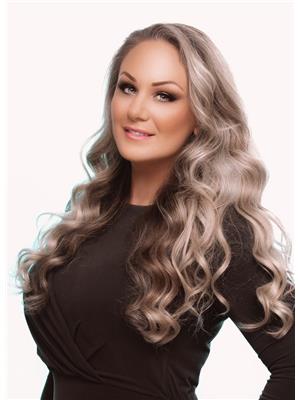34 Nault Cr, St Albert
- Bedrooms: 3
- Bathrooms: 3
- Living area: 249.44 square meters
- Type: Residential
- Added: 168 days ago
- Updated: 21 days ago
- Last Checked: 21 hours ago
Welcome to this immaculate custom built 2 storey home, located on a quiet crescent in North Ridge. An efficiently designed floor plan allows light throughout this 3 bedroom, 2.5 bath home. Spacious foyer will lead your guests to sophisticated living areas. Chef style open concept kitchen with induction range features center island eat-up bar, ample storage & counter space and dream walk-through pantry. Cozy dining nook with patio doors provides easy access to a relaxing deck. Inviting living room w/central fireplace radiates hospitality & charm. Large office/den, 2 pce bath & spacious mudroom with built-in storage and bench complete the main level. Upstairs, the master suite boasts a huge W/I closet & 5 pce ensuite with soaker tub, separate shower & twin basins. Two other generous sized bedrooms, 5 pce Jack & Jill bath, massive bonus room & laundry room are perfect for the family. 9 ceilings on main & in basement, insulated, drywalled double attached oversized garage, close to walking trails & schools. (id:1945)
powered by

Property DetailsKey information about 34 Nault Cr
- Heating: Forced air
- Stories: 2
- Year Built: 2014
- Structure Type: House
Interior FeaturesDiscover the interior design and amenities
- Basement: Unfinished, Full
- Appliances: Washer, Refrigerator, Dishwasher, Stove, Dryer, Microwave, Microwave Range Hood Combo, Garage door opener, Garage door opener remote(s)
- Living Area: 249.44
- Bedrooms Total: 3
- Fireplaces Total: 1
- Bathrooms Partial: 1
- Fireplace Features: Gas, Unknown
Exterior & Lot FeaturesLearn about the exterior and lot specifics of 34 Nault Cr
- Lot Features: Flat site
- Lot Size Units: square meters
- Parking Features: Attached Garage, Oversize
- Lot Size Dimensions: 502.5
Location & CommunityUnderstand the neighborhood and community
- Common Interest: Freehold
Tax & Legal InformationGet tax and legal details applicable to 34 Nault Cr
- Parcel Number: 127382
Additional FeaturesExplore extra features and benefits
- Security Features: Smoke Detectors
Room Dimensions

This listing content provided by REALTOR.ca
has
been licensed by REALTOR®
members of The Canadian Real Estate Association
members of The Canadian Real Estate Association
Nearby Listings Stat
Active listings
49
Min Price
$364,900
Max Price
$1,599,000
Avg Price
$656,646
Days on Market
67 days
Sold listings
18
Min Sold Price
$359,900
Max Sold Price
$718,000
Avg Sold Price
$509,400
Days until Sold
44 days
Nearby Places
Additional Information about 34 Nault Cr














































