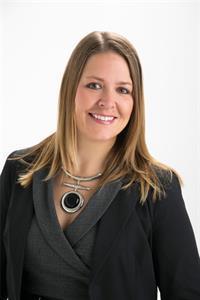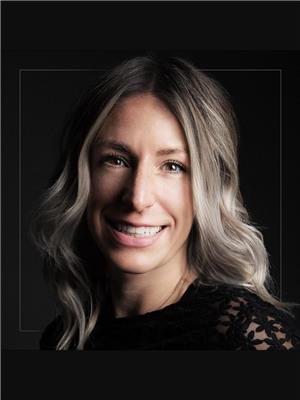314 Laval Boulevard W, Lethbridge
- Bedrooms: 4
- Bathrooms: 3
- Living area: 1386 square feet
- Type: Residential
Source: Public Records
Note: This property is not currently for sale or for rent on Ovlix.
We have found 6 Houses that closely match the specifications of the property located at 314 Laval Boulevard W with distances ranging from 2 to 9 kilometers away. The prices for these similar properties vary between 424,900 and 659,000.
Nearby Places
Name
Type
Address
Distance
DAIRY QUEEN BRAZIER
Store
100 Columbia Blvd W
0.7 km
University of Lethbridge
University
4401 University Dr W
1.5 km
G. S. Lakie Middle School
School
50 Blackfoot Blvd W
1.9 km
Chinook High School
School
259 Britannia Blvd W
2.6 km
Fort Whoop Up
Store
Alberta 3
2.8 km
Safeway
Grocery or supermarket
550 University Dr W
2.8 km
Mojo's Pub & Grill
Bar
550 University Dr W #32
2.9 km
Panda Flowers West Lethbridge
Florist
550 University Dr W #21
3.0 km
Indian Battle Park
Park
Lethbridge
3.0 km
Galt Museum & Archives
Store
502 1st St S
3.2 km
Save On Foods
Grocery or supermarket
401 Highlands Blvd W
3.2 km
Tim Hortons
Cafe
898 Heritage Blvd W
3.3 km
Property Details
- Cooling: Central air conditioning
- Year Built: 1974
- Structure Type: House
- Exterior Features: Stone
- Foundation Details: Poured Concrete
- Architectural Style: Bi-level
Interior Features
- Basement: Finished, Full
- Flooring: Tile, Hardwood, Carpeted, Linoleum
- Appliances: Refrigerator, Dishwasher, Stove, Garburator, Microwave Range Hood Combo
- Living Area: 1386
- Bedrooms Total: 4
- Fireplaces Total: 1
- Bathrooms Partial: 1
- Above Grade Finished Area: 1386
- Above Grade Finished Area Units: square feet
Exterior & Lot Features
- Lot Size Units: square feet
- Parking Total: 2
- Parking Features: Detached Garage
- Lot Size Dimensions: 9944.00
Location & Community
- Common Interest: Freehold
- Street Dir Suffix: West
- Subdivision Name: Varsity Village
- Community Features: Lake Privileges
Tax & Legal Information
- Tax Lot: 7
- Tax Year: 2023
- Tax Block: 5
- Parcel Number: 0018315292
- Tax Annual Amount: 4036
- Zoning Description: R-L
Additional Features
- Photos Count: 45
- Map Coordinate Verified YN: true
From the moment you pull up, you can tell that this home is special. It is truly exceptional in so many ways! Care and attention to detail is apparent and begins with picturesque landscaping front and back. A carefully planned and constructed front entry way addition adds both visual appeal and functionality. The spacious front entry way welcomes you to a comfortable vibe that continues through the entire home. Features and updates add to the overall appeal and include hardwood flooring, oversized gas fireplace and transom windows in the living room that help bring the natural surroundings right inside, updated kitchen cabinetry with granite counter tops, under cabinet lighting that creates a warm evening glow when needed, modernized plumbing fixtures and lighting plus major appliances are included. 3 spacious bedrooms on the main level are complimented by a very large and luxurious ensuite bathroom complete with a jetted tub, plenty of storage, and designated door leading directly to the deck. This is a luxury that you will soon appreciate. The lower level is completely developed and brings your total living space to over 2700 sq ft. A Family room, Den, Hobby room, Bedroom, Bathroom and another doorway to the backyard make all of this extra space a bonus. The private back yard is all yours to enjoy year round. The massive, brand new 37' x 12' Trex deck with aluminum railing and barn wood partition accents is the perfect vantage point to views of your huge back yard and greenspace surroundings that will have you wanting to be outside as much as possible. There is so much room for the kids to play safely plus you have immediate access to the walkway, green strip and playground area just on the other side of your back fence! Additional features include updated PVC windows, H.E furnace, Central A/C, 2 hot water tanks, and a 24' x 24' garage with brand new shingles. All of this and only 1 block from the 107 acre Nicholas Sheran community park and lake. Ne arby amenities include schools, shopping, convenience stores, arena, pool, waterpark, and of course, the University of Lethbridge. Enjoy the information and photos but be sure to call your Realtor ASAP to see for yourself! (id:1945)
Demographic Information
Neighbourhood Education
| Master's degree | 10 |
| Bachelor's degree | 65 |
| College | 20 |
| University degree at bachelor level or above | 80 |
Neighbourhood Marital Status Stat
| Married | 155 |
| Widowed | 5 |
| Divorced | 10 |
| Separated | 10 |
| Never married | 80 |
| Living common law | 10 |
| Married or living common law | 160 |
| Not married and not living common law | 105 |
Neighbourhood Construction Date
| 1961 to 1980 | 115 |
| 1981 to 1990 | 10 |










