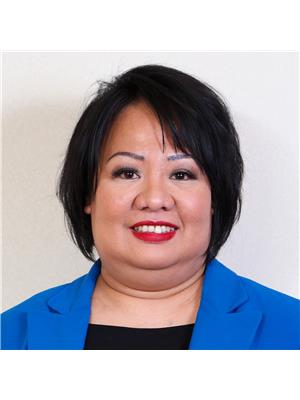42 Driftwood Bay, Winnipeg
- Bedrooms: 4
- Bathrooms: 3
- Living area: 1924 square feet
- Type: Residential
- Added: 1 day ago
- Updated: 1 days ago
- Last Checked: 7 hours ago
2H//Winnipeg/ssnow otp11.13. Fantastic Southdale 4 bed, 3 bath! Perfect for a family, with the mid-bay location. Great curb appeal, huge eat-in kitchen, finished basement AND lower level, 3p ensuite bath, relaxing back gazebo, close to schools and parks and all the amenities of lovely Southdale! Comes with brand new windows! (id:1945)
powered by

Property Details
- Cooling: Central air conditioning
- Heating: Forced air, Natural gas
- Year Built: 1982
- Structure Type: House
- Type: Single Family Home
- Bedrooms: 4
- Bathrooms: 3
- Location: Southdale, Winnipeg
- Mid Bay Location: true
Interior Features
- Flooring: Wall-to-wall carpet
- Appliances: Washer, Refrigerator, Dishwasher, Stove, Dryer, Garage door opener
- Living Area: 1924
- Bedrooms Total: 4
- Fireplaces Total: 1
- Fireplace Features: Electric, Brick Facing
- Kitchen: Type: Eat-in, Size: Huge
- Basement: Finished: true, Lower Level: true
- Ensuite Bath: Type: 3-piece
Exterior & Lot Features
- Lot Features: Low maintenance yard, No Smoking Home, No Pet Home
- Water Source: Municipal water
- Lot Size Units: square feet
- Parking Features: Attached Garage
- Lot Size Dimensions: 6087
- Curb Appeal: true
- Gazebo: Type: Back Gazebo, Purpose: Relaxing
- Windows: Type: Brand New
Location & Community
- Common Interest: Freehold
- Proximity To Schools: true
- Proximity To Parks: true
- Proximity To Amenities: true
- Community: Lovely Southdale
Utilities & Systems
- Sewer: Municipal sewage system
Tax & Legal Information
- Tax Year: 2024
- Tax Annual Amount: 4564.9
Room Dimensions

This listing content provided by REALTOR.ca has
been licensed by REALTOR®
members of The Canadian Real Estate Association
members of The Canadian Real Estate Association














