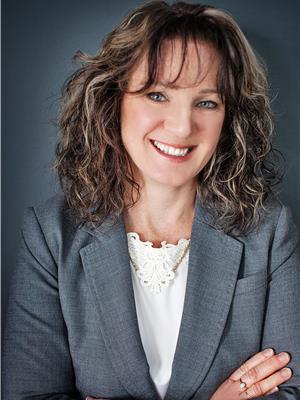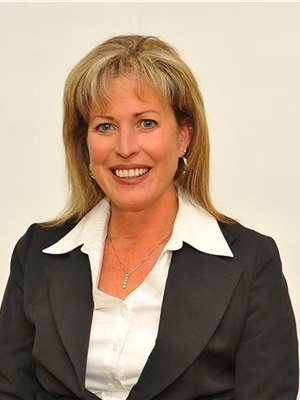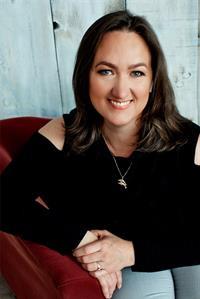14308 County 27 Road, Springwater
- Bedrooms: 3
- Bathrooms: 2
- Living area: 1757.1 square feet
- Type: Residential
- Added: 44 days ago
- Updated: 26 days ago
- Last Checked: 2 hours ago
Open house is cancelled for Saturday Oct 26. The perfect home does come along that is in the country, exudes character and charm, move in ready smoke free! Welcome to 14308 County 27 Rd, Springwater. This home can be yours. Perfect for entertaining boasting an open concept bright kitchen dining room combo with an abundance of cupboard and counter space plus an island. Step down to a cozy living room with heated electric fireplace. Down the hall is the large master bedroom with sitting area (could be converted back to 2 bedrooms) and a second good size bedroom with double closets. Both living room and kitchen access the backyard patio and deck. Lets wander to the above grade basement where you have a stylish open concept full kitchen/dining room and living room with large above grade windows, gas fireplace, double sink, wainscoting and loads of pantry counter and cupboard space. The basement also has a good size 3rd bedroom with above grade windows, carpet for warmth and large closet, plus a 3 pc bathroom. Step outside to your oasis showcasing a unistone patio with gazebo, 10' x 20' deck off the kitchen, large shed for storage, 28' x 21' fully insulated and heated garage w 40amp service, plus extra covered storage attached to the rear of the garage. Why go to the store for eggs when you can have your own well built chicken coop and run including keeping the chickens. The laundry / utility room has shelving for storage, sump pump with battery back up, 100 amp panel, well pump, water softener, water purification system and rented HWT. Don't miss out on this impressive well maintained home! (id:1945)
powered by

Property DetailsKey information about 14308 County 27 Road
- Cooling: None
- Heating: Forced air, Natural gas
- Stories: 1
- Year Built: 1969
- Structure Type: House
- Exterior Features: Wood
- Architectural Style: Raised bungalow
- Construction Materials: Wood frame
Interior FeaturesDiscover the interior design and amenities
- Basement: Finished, Full
- Appliances: Washer, Refrigerator, Water softener, Satellite Dish, Gas stove(s), Dishwasher, Dryer, Microwave, Hood Fan, Window Coverings, Garage door opener
- Living Area: 1757.1
- Bedrooms Total: 3
- Fireplaces Total: 2
- Fireplace Features: Insert, Electric, Other - See remarks
- Above Grade Finished Area: 980
- Below Grade Finished Area: 777.1
- Above Grade Finished Area Units: square feet
- Below Grade Finished Area Units: square feet
- Above Grade Finished Area Source: Other
- Below Grade Finished Area Source: Other
Exterior & Lot FeaturesLearn about the exterior and lot specifics of 14308 County 27 Road
- Lot Features: Crushed stone driveway, Country residential, Gazebo, Sump Pump, Automatic Garage Door Opener, In-Law Suite
- Water Source: Drilled Well
- Parking Total: 11
- Parking Features: Detached Garage, Visitor Parking
Location & CommunityUnderstand the neighborhood and community
- Directions: HWY 27 (Bayfield Street) past Jungle Zoo on West side of Road (South of Elmvale)
- Common Interest: Freehold
- Subdivision Name: SP73 - Elmvale
- Community Features: School Bus
Utilities & SystemsReview utilities and system installations
- Sewer: Septic System
- Utilities: Natural Gas, Electricity
Tax & Legal InformationGet tax and legal details applicable to 14308 County 27 Road
- Tax Annual Amount: 2227.64
- Zoning Description: R-Res
Additional FeaturesExplore extra features and benefits
- Security Features: Smoke Detectors
- Number Of Units Total: 1
Room Dimensions

This listing content provided by REALTOR.ca
has
been licensed by REALTOR®
members of The Canadian Real Estate Association
members of The Canadian Real Estate Association
Nearby Listings Stat
Active listings
1
Min Price
$789,000
Max Price
$789,000
Avg Price
$789,000
Days on Market
44 days
Sold listings
0
Min Sold Price
$0
Max Sold Price
$0
Avg Sold Price
$0
Days until Sold
days
Nearby Places
Additional Information about 14308 County 27 Road
















































