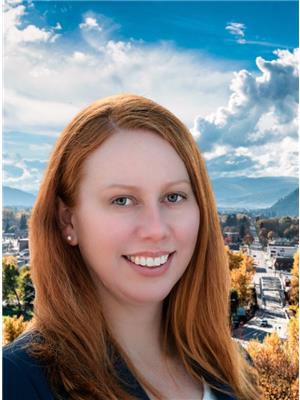7105 North Fork Rd Unit 1, Grand Forks
- Bedrooms: 2
- Bathrooms: 2
- Living area: 944 square feet
- Type: Mobile
- Added: 105 days ago
- Updated: 12 days ago
- Last Checked: 6 days ago
Discover the pinnacle of mobile home luxury in West Grand Forks Mobile Home Park with this immaculate residence. Boasting just under 1000 sqft, this 2-bed, 2-bath home features tasteful updates including Oak hardwood floors, fully drywalled interiors, under counter lighting, and elegant moldings. You'll also love the natural light streaming in through the skylights in the kitchen and bathroom, creating bright and airy spaces. Enjoy a fully renovated main bathroom, a spacious 18' x 12' covered deck, and a private yard. Recent upgrades include a new metal roof, UV water filtration system, newly updated water lines, new blinds, bathroom vent and furnace serviced for the winter! With a built-in cutting board, storage shed, and serene surroundings, this is mobile home living perfected. Don't miss out?schedule your showing today! (id:1945)
powered by

Property Details
- Roof: Steel, Unknown
- Cooling: Window air conditioner
- Heating: Forced air
- Year Built: 1996
- Structure Type: Manufactured Home
- Exterior Features: Vinyl siding
- Foundation Details: See Remarks
Interior Features
- Basement: Crawl space
- Flooring: Hardwood, Laminate, Vinyl
- Appliances: Washer, Refrigerator, Range - Electric, Dishwasher, Dryer
- Living Area: 944
- Bedrooms Total: 2
Exterior & Lot Features
- View: View (panoramic)
- Lot Features: Level lot, Private setting
- Water Source: Community Water User's Utility
- Lot Size Units: acres
- Lot Size Dimensions: 0
Location & Community
- Common Interest: Leasehold
- Community Features: Adult Oriented, Rural Setting, Seniors Oriented, Rentals Not Allowed
Property Management & Association
- Association Fee: 395
- Association Fee Includes: Pad Rental
Utilities & Systems
- Sewer: Septic tank
Tax & Legal Information
- Zoning: Unknown
- Parcel Number: 000-000-000
- Tax Annual Amount: 546
Room Dimensions

This listing content provided by REALTOR.ca has
been licensed by REALTOR®
members of The Canadian Real Estate Association
members of The Canadian Real Estate Association















