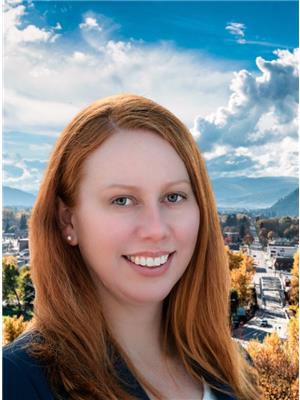5455 Almond Gardens Road Unit F 3, Grand Forks
- Bedrooms: 4
- Bathrooms: 2
- Living area: 1436 square feet
- Type: Mobile
- Added: 46 days ago
- Updated: 14 days ago
- Last Checked: 1 hours ago
Discover this beautifully renovated 3-bedroom, 2-bathroom home nestled in serene Almond Gardens Park, while enjoying stunning riverfront views and a spacious, open-concept layout.?Inside, experience a fresh and modern living space with newly updated finishes throughout. The home is uniquely situated on the property, offering?breathtaking river vistas from the kitchen and dining area. The renovations and addition were?meticulously designed and constructed under permit, ensuring quality and integrity. The crown jewel of the home is a versatile 220-square-foot space, offering endless possibilities (currently used as a music room with a baby grand piano). The outdoor living space is equally impressive. Explore?the hidden beach just a short walk away, relax?on two covered decks, or gather around the riverside fire pit for unforgettable evenings in the company of family and friends. This riverfront sanctuary offers the perfect blend of comfort, style, and tranquility. Call your agent to view! *Note: the mobile home was not impacted by the 2018 high water event. (id:1945)
powered by

Property DetailsKey information about 5455 Almond Gardens Road Unit F 3
- Roof: Asphalt shingle, Unknown
- Heating: Forced air
- Year Built: 1998
- Structure Type: Manufactured Home
- Exterior Features: Wood, Vinyl siding
- Architectural Style: Ranch
Interior FeaturesDiscover the interior design and amenities
- Living Area: 1436
- Bedrooms Total: 4
- Fireplaces Total: 1
- Fireplace Features: Electric, Unknown
Exterior & Lot FeaturesLearn about the exterior and lot specifics of 5455 Almond Gardens Road Unit F 3
- View: River view
- Lot Features: Level lot, Private setting
- Water Source: Community Water User's Utility
- Lot Size Units: acres
- Parking Total: 2
- Parking Features: RV
- Lot Size Dimensions: 0
- Waterfront Features: Waterfront on river
Location & CommunityUnderstand the neighborhood and community
- Community Features: Adult Oriented, Rural Setting, Rentals Allowed With Restrictions
Property Management & AssociationFind out management and association details
- Association Fee: 420
- Association Fee Includes: Pad Rental
Utilities & SystemsReview utilities and system installations
- Sewer: Septic tank
Tax & Legal InformationGet tax and legal details applicable to 5455 Almond Gardens Road Unit F 3
- Zoning: Unknown
- Parcel Number: 000-000-000
- Tax Annual Amount: 862
Room Dimensions

This listing content provided by REALTOR.ca
has
been licensed by REALTOR®
members of The Canadian Real Estate Association
members of The Canadian Real Estate Association
Nearby Listings Stat
Active listings
7
Min Price
$278,800
Max Price
$659,300
Avg Price
$446,871
Days on Market
59 days
Sold listings
1
Min Sold Price
$679,000
Max Sold Price
$679,000
Avg Sold Price
$679,000
Days until Sold
368 days









































