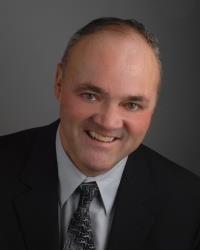3415 Uplands Drive Unit 99, Ottawa
- Bedrooms: 3
- Bathrooms: 2
- Type: Townhouse
- Added: 12 days ago
- Updated: 6 days ago
- Last Checked: 20 hours ago
Investors and First Time Home Buyers! This charming condominium offers a bright and open concept floor plan with the living room and dining area open to the kitchen, making it perfect for entertaining. Upstairs, you'll find two generously sized bedrooms with ample closet space and a full bathroom. The finished lower level expands your living options with a large bedroom, a versatile bonus room that could serve as an office/den, large closet, or additional storage space. Convenient in-suite laundry and a second full bathroom. Step outside to your private yard complete with a cozy porch and lawn, surrounded by a wooden privacy fence—ideal for outdoor relaxation. A shared single carport provides covered parking. This home combines comfort, flexibility, and privacy in a prime location. 24 hour irrevocable on all offers. 24 hours notice for all showings - Tenant occupied. Some images are digitally edited. (id:1945)
powered by

Property Details
- Cooling: None
- Heating: Baseboard heaters, Electric
- Stories: 2
- Year Built: 1977
- Structure Type: Row / Townhouse
- Exterior Features: Stucco
- Foundation Details: Poured Concrete
Interior Features
- Basement: Finished, Full
- Flooring: Wall-to-wall carpet, Mixed Flooring
- Appliances: Refrigerator, Stove, Hood Fan
- Bedrooms Total: 3
Exterior & Lot Features
- Water Source: Municipal water
- Parking Total: 1
- Parking Features: Carport, Shared, Surfaced, Visitor Parking
- Building Features: Laundry - In Suite
Location & Community
- Common Interest: Condo/Strata
- Community Features: Pets Allowed With Restrictions
Property Management & Association
- Association Fee: 675
- Association Name: Condominium Management Group - 613-237-9519
- Association Fee Includes: Landscaping, Property Management, Water, Other, See Remarks, Reserve Fund Contributions
Utilities & Systems
- Sewer: Municipal sewage system
Tax & Legal Information
- Tax Year: 2023
- Parcel Number: 151090050
- Tax Annual Amount: 2319
- Zoning Description: Residential
Room Dimensions
This listing content provided by REALTOR.ca has
been licensed by REALTOR®
members of The Canadian Real Estate Association
members of The Canadian Real Estate Association
















