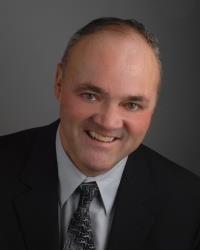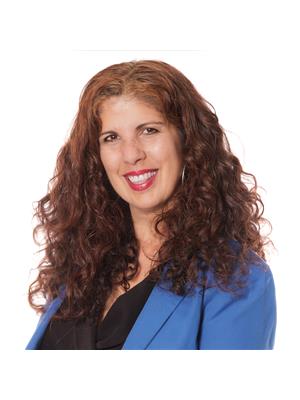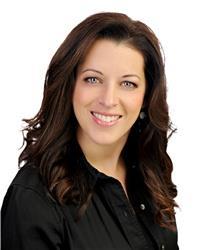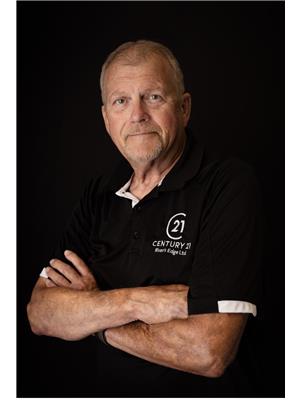1250 Mcwatters Road Unit 11, Ottawa
- Bedrooms: 2
- Bathrooms: 1
- Type: Townhouse
- Added: 10 days ago
- Updated: 6 hours ago
- Last Checked: 30 minutes ago
Renovators, First time Buyers. Condo needs flooring and painting. Lots of potential. Ground floor unit with very nice patio yard. Five appliances. End unit. Was a three bedroom but converted to two bedrooms. Well situated in this condo complex. Outside parking very close to unit entrance. Great location close to Queensway. Status Certificate on file! (id:1945)
powered by

Property Details
- Cooling: None
- Heating: Baseboard heaters, Electric
- Stories: 1
- Year Built: 1970
- Structure Type: Row / Townhouse
- Exterior Features: Stucco, Siding
- Foundation Details: Poured Concrete
Interior Features
- Basement: None, Not Applicable
- Flooring: Tile, Hardwood, Vinyl
- Appliances: Washer, Refrigerator, Dishwasher, Stove, Dryer, Microwave
- Bedrooms Total: 2
Exterior & Lot Features
- Water Source: Municipal water
- Parking Total: 1
- Parking Features: Open, Surfaced, Visitor Parking
- Building Features: Laundry - In Suite
Location & Community
- Common Interest: Condo/Strata
- Community Features: Pets Allowed
Property Management & Association
- Association Fee: 511.27
- Association Name: CMG - 613-237-9519
- Association Fee Includes: Property Management, Waste Removal, Caretaker, Water, Other, See Remarks, Reserve Fund Contributions
Utilities & Systems
- Sewer: Municipal sewage system
Tax & Legal Information
- Tax Year: 2024
- Parcel Number: 156370002
- Tax Annual Amount: 2243
- Zoning Description: Residential
Room Dimensions
This listing content provided by REALTOR.ca has
been licensed by REALTOR®
members of The Canadian Real Estate Association
members of The Canadian Real Estate Association


















