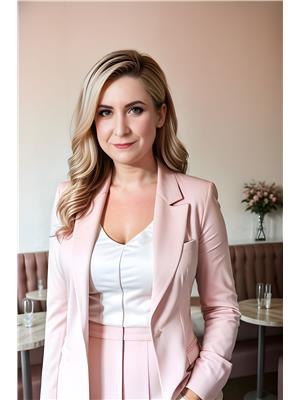50 Portal Drive, Port Colborne
50 Portal Drive, Port Colborne
×

38 Photos






- Bedrooms: 3
- Bathrooms: 2
- Living area: 1525 square feet
- MLS®: 40613421
- Type: Townhouse
- Added: 3 days ago
Property Details
PRIME END UNIT!!!! Rarely do these units come available!! This gorgeous, light-filled 2+1 bedroom 2 bathroom is ideally situated in the Portal Village community. You are immediately greeted with a bright and spacious foyer opening up onto impressive living area with large windows and a beautiful vaulted, beamed ceiling. Tons of natural light streams through this prime unit! Large master suite, also with vaulted ceiling, complete with double closet and 4pc ensuite. Second bedroom *currently used a den* is adorned with warm wood panelling, electric fireplace, pocket doors, and backyard deck access. Spacious eat in kitchen with with breakfast bar, main floor laundry, and a great full, partially finished basement with walk out access! Call today to get your showing because these beauties often go quick! (id:1945)
Best Mortgage Rates
Property Information
- Sewer: Municipal sewage system
- Cooling: Central air conditioning
- Heating: Forced air, Natural gas
- List AOR: Niagara
- Stories: 1
- Basement: Partially finished, Full
- Appliances: Washer, Refrigerator, Dishwasher, Stove, Dryer
- Directions: WEST ON ELGIN, PORTAL INTERSECTS
- Living Area: 1525
- Lot Features: Paved driveway
- Photos Count: 38
- Water Source: Municipal water
- Parking Total: 3
- Bedrooms Total: 3
- Structure Type: Row / Townhouse
- Common Interest: Freehold
- Fireplaces Total: 1
- Parking Features: Attached Garage
- Subdivision Name: 878 - Sugarloaf
- Tax Annual Amount: 4600
- Exterior Features: Brick
- Fireplace Features: Electric, Other - See remarks
- Foundation Details: Poured Concrete
- Zoning Description: RT
- Architectural Style: Bungalow
- Above Grade Finished Area: 1175
- Below Grade Finished Area: 350
- Map Coordinate Verified YN: true
- Above Grade Finished Area Units: square feet
- Below Grade Finished Area Units: square feet
- Above Grade Finished Area Source: Other
- Below Grade Finished Area Source: Other
Room Dimensions
 |
This listing content provided by REALTOR.ca has
been licensed by REALTOR® members of The Canadian Real Estate Association |
|---|
Nearby Places
Similar Townhouses Stat in Port Colborne
50 Portal Drive mortgage payment






